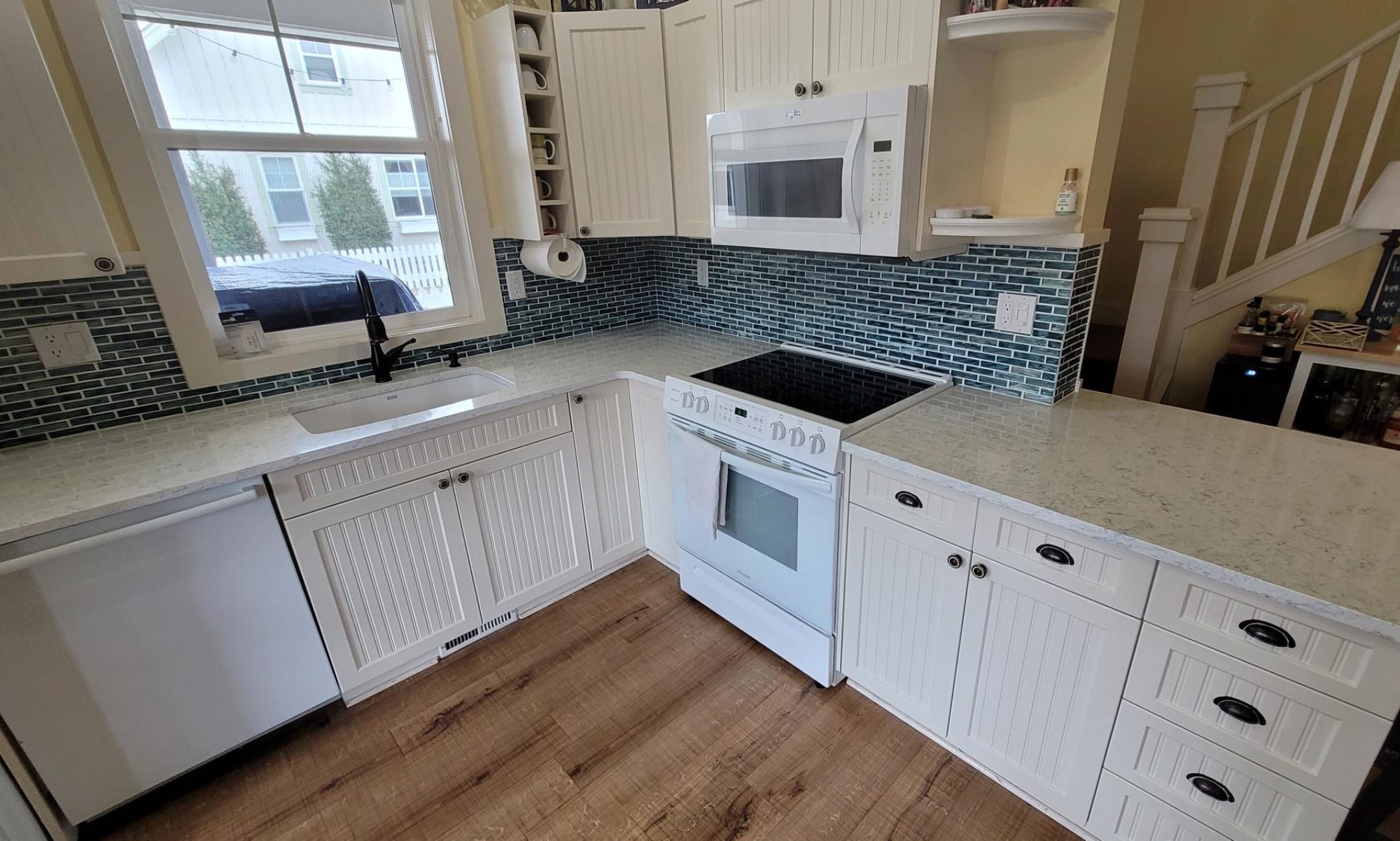Here we go again- ANOTHER attic blowout! I do these a lot huh? Many of the Veranda cottages were originally built as single level (but they look like they should be 2 story!) or a bedroom/loft accessed by a ladder only. Turns out there’s a lot of attic space up there! Usually enough for a large bedroom that can fit multiple beds, a full bathroom and sometimes even a flex space (small living room or office- its flexible 😉). They add so much space to these homes without doing major additions- it’s very nifty!
So back to this particular cottage, it started out as a 2-bedroom, 2 bathrooms- obviously, all downstairs. The two teenage boys shared one room with twin bunk beds, and it was just not working anymore for this family. So, the parents got rid of the kids. The end. Ha just kidding. I met with the clients, and we made a plan to blow out the attic! We struggled through a few existing plumbing issues trying to get a bathroom up there, but we still got the job done and also added a dedicated bedroom with 2 queen beds (so much better for the teenage boys!) with trundles, a small office space, large closet, as well as a teen hangout space.
Of course, we had to update that lovely grocery store VCT flooring to vinyl plank and new paint throughout!
Here is some before pictures ⤵️
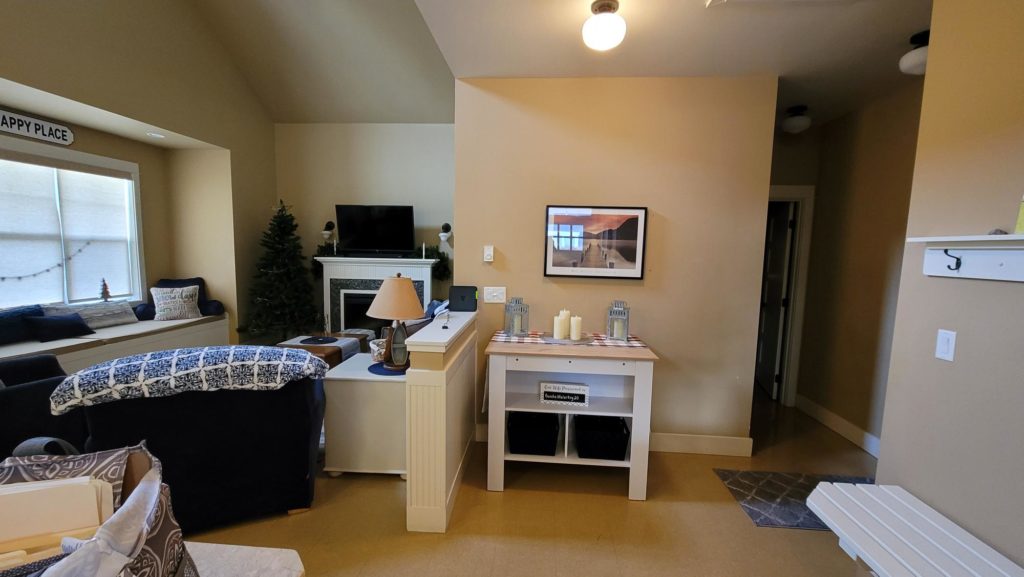
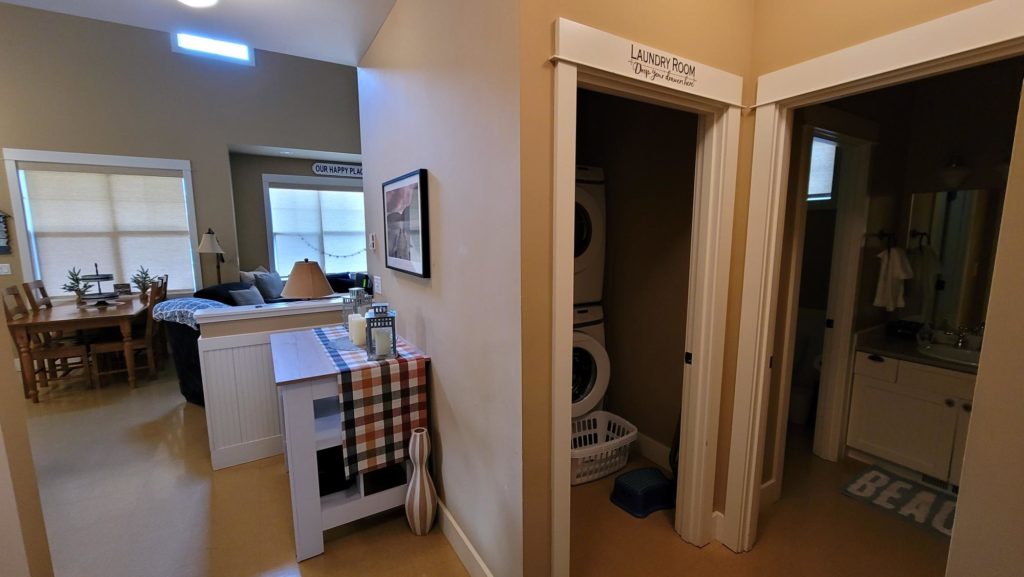
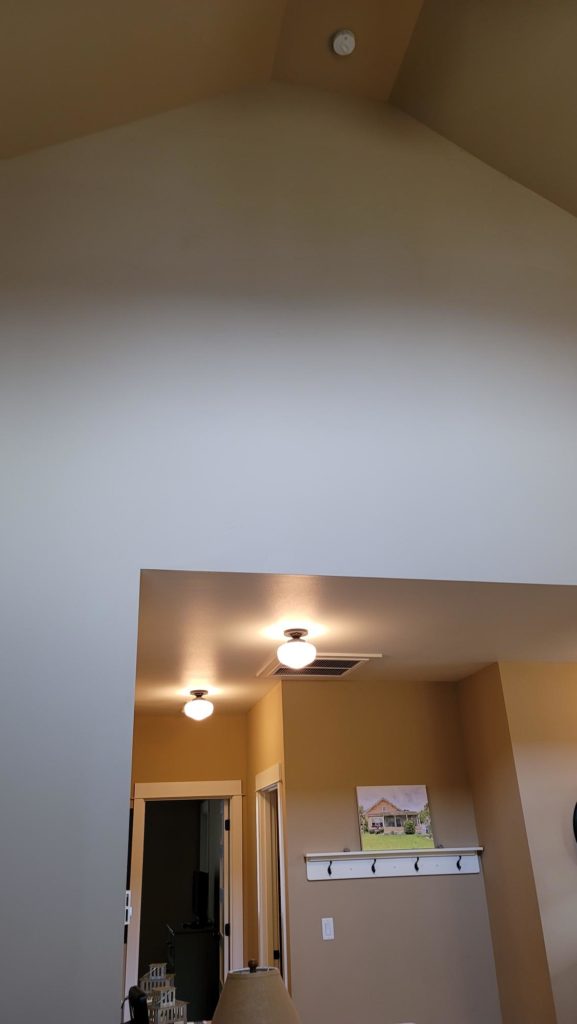
And here is the after pictures ⤵️
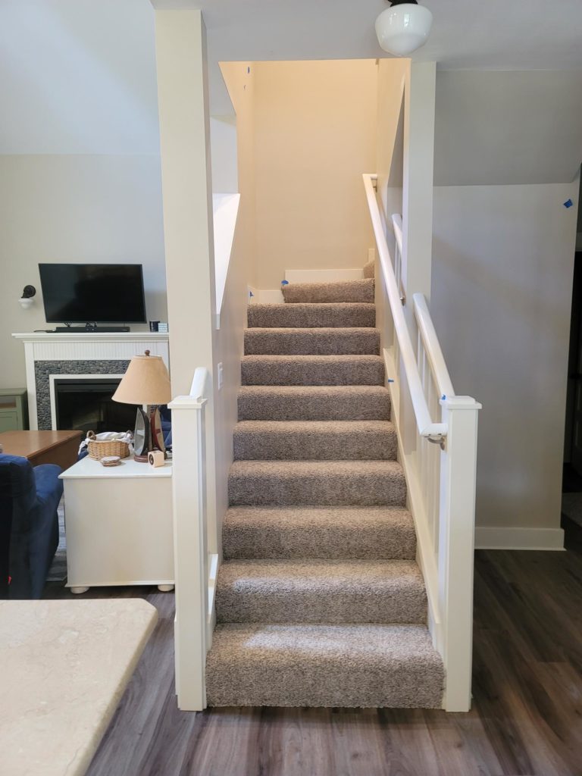
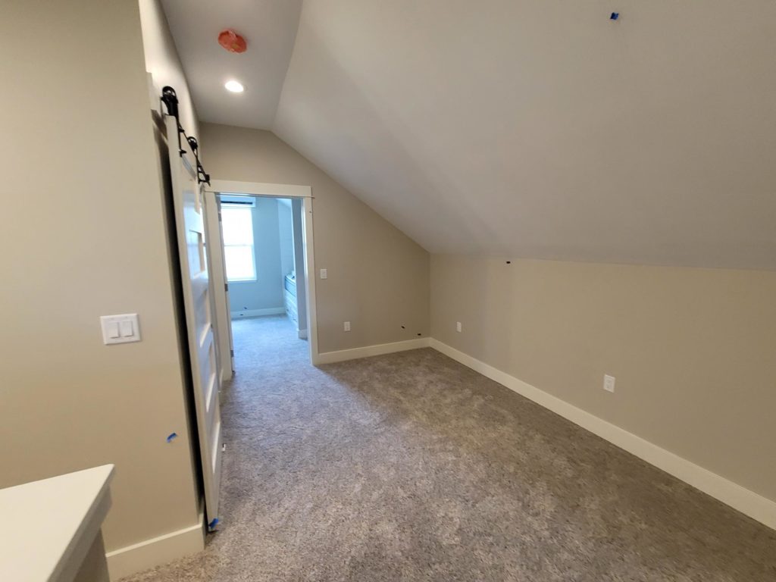
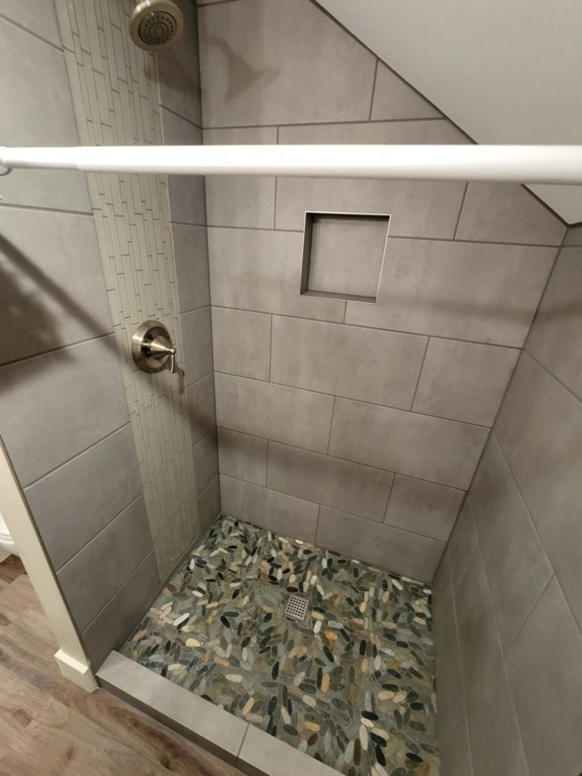
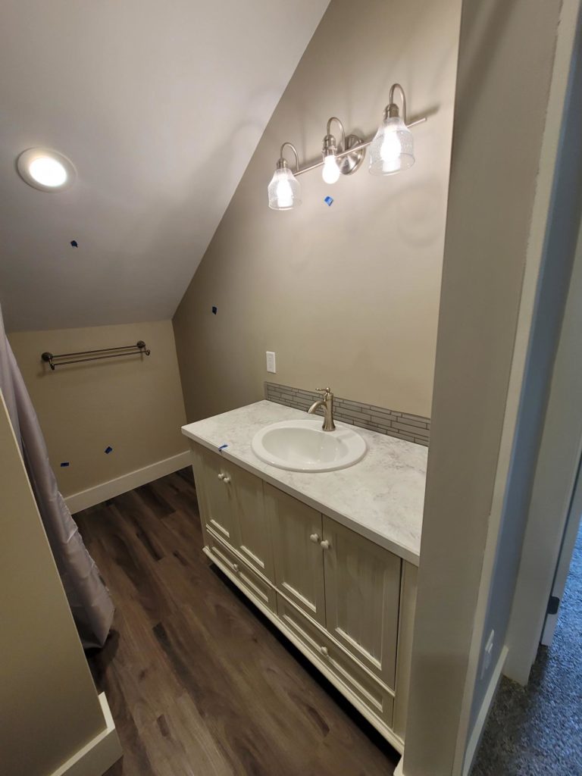
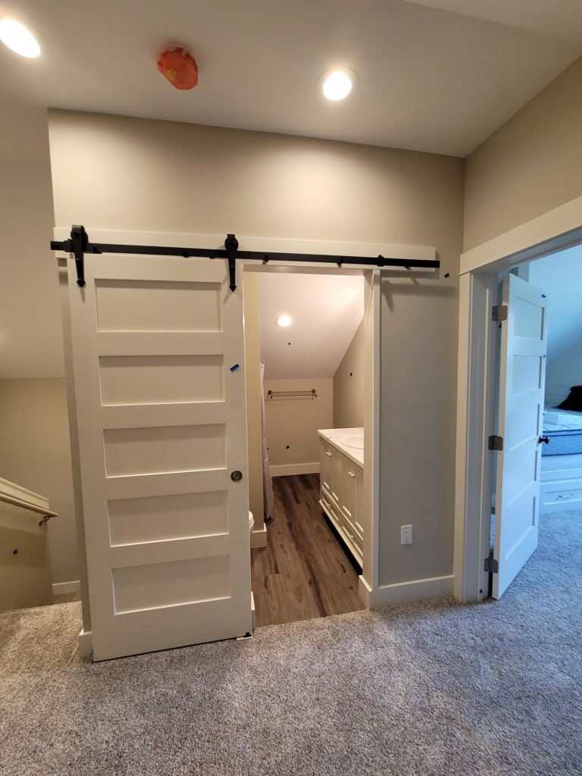
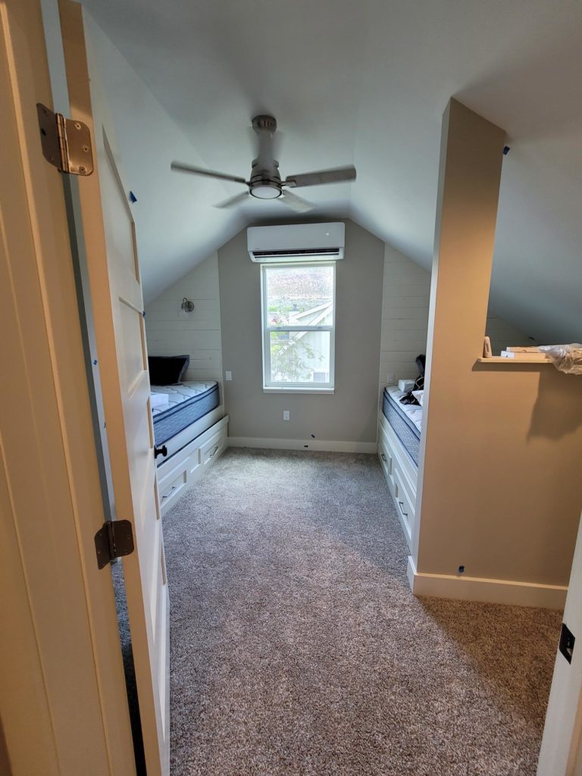
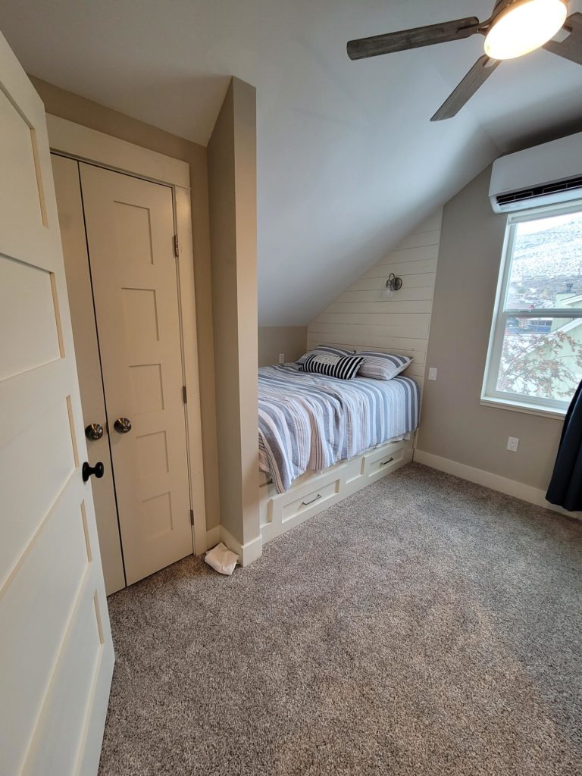
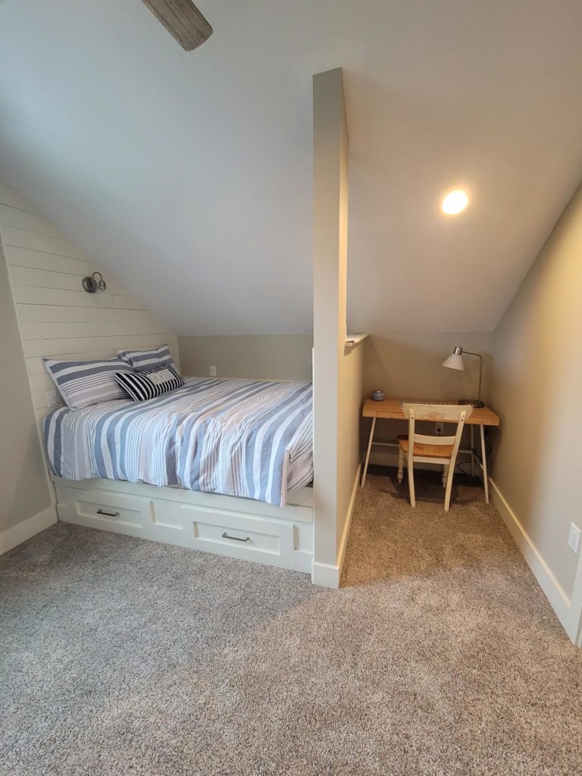
So, there you have it, another attic blow out complete! Adding space to Veranda cottages, one attic blow out at a time! 🦸♀️ (or sometimes 2-3 at the same time 🙃)
