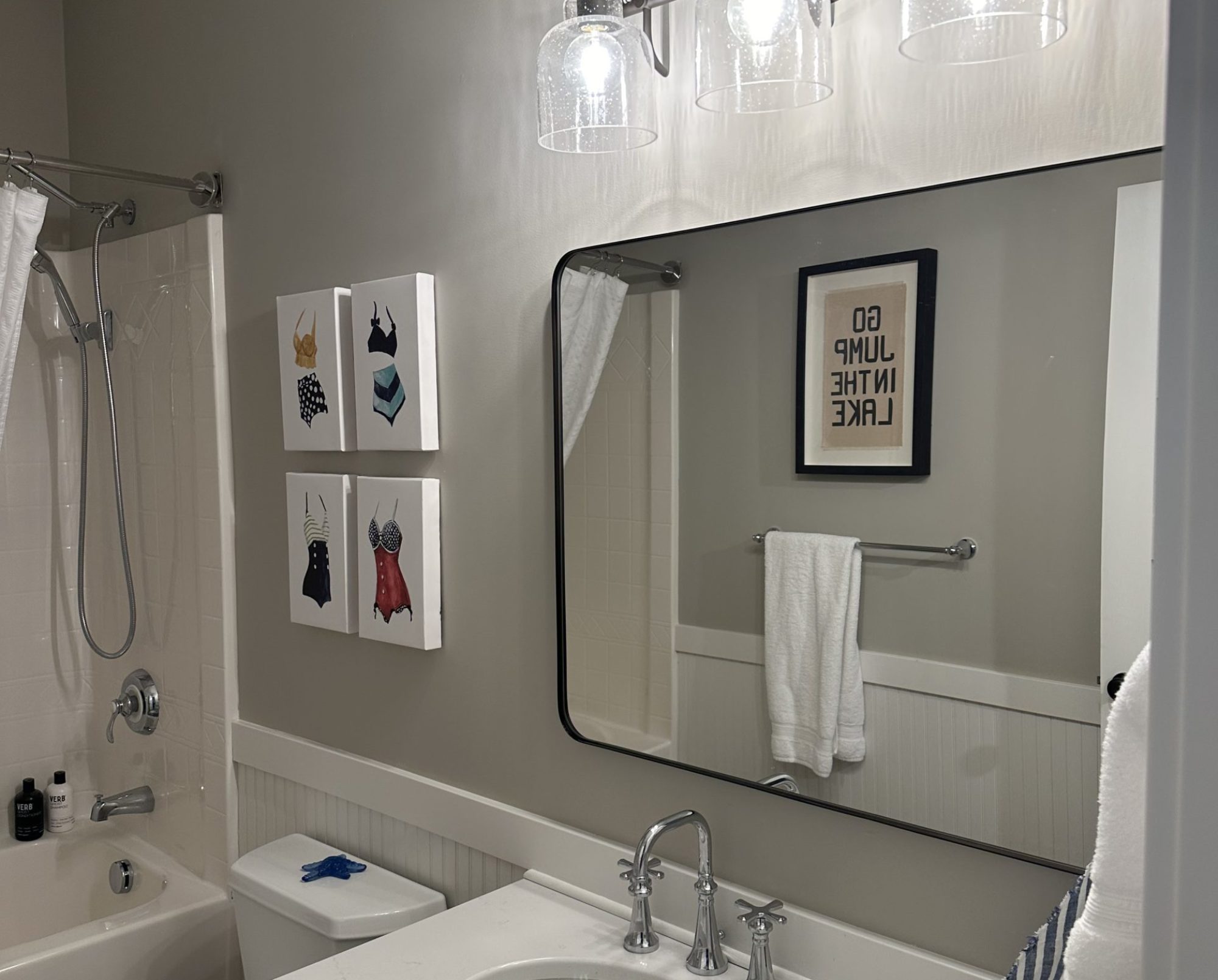I apologize in advance for the lack of before and after pictures on this project. But I still wanted to share this one.
I have 3 kids and know what it’s like to share a small space with them 😬, so when this homeowner reached out to me and said she couldn’t take her three teen girls 👧👧👧 in one tiny room with ONE shared bathroom between 5 of them (and a rotating number of friends and family visiting on a regular basis), I jumped on the opportunity to help her create a space for the girls with the most important being STORAGE– AND an additional bathroom – also big enough for teenagers to share. What we came up with was, 3 built in beds, open shelves, a huge closet, a spot for them to hang out and a GIANT bathroom with double sinks and double windows for lots of natural light! 💡 Our budget was fairly tight, so the homeowner took on tiling her own shower and doing all of her own painting 💪 to save a significant amount of money. 💵 We rounded out this addition by laying XL Vinyl Plank floors throughout the home- that alone made a huge difference. 👏
I know I mention them all the time, but I couldn’t be luckier to work with the Ridgeline and Mountain View teams! 🛠️
So, let’s get into the pictures that I do have—
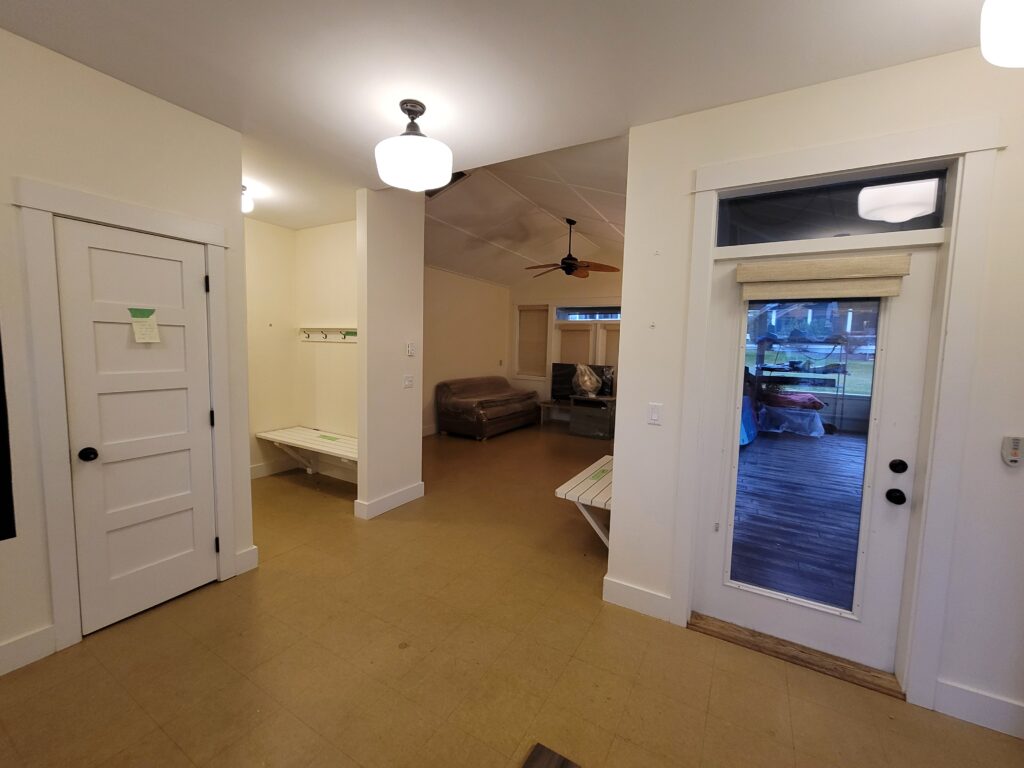
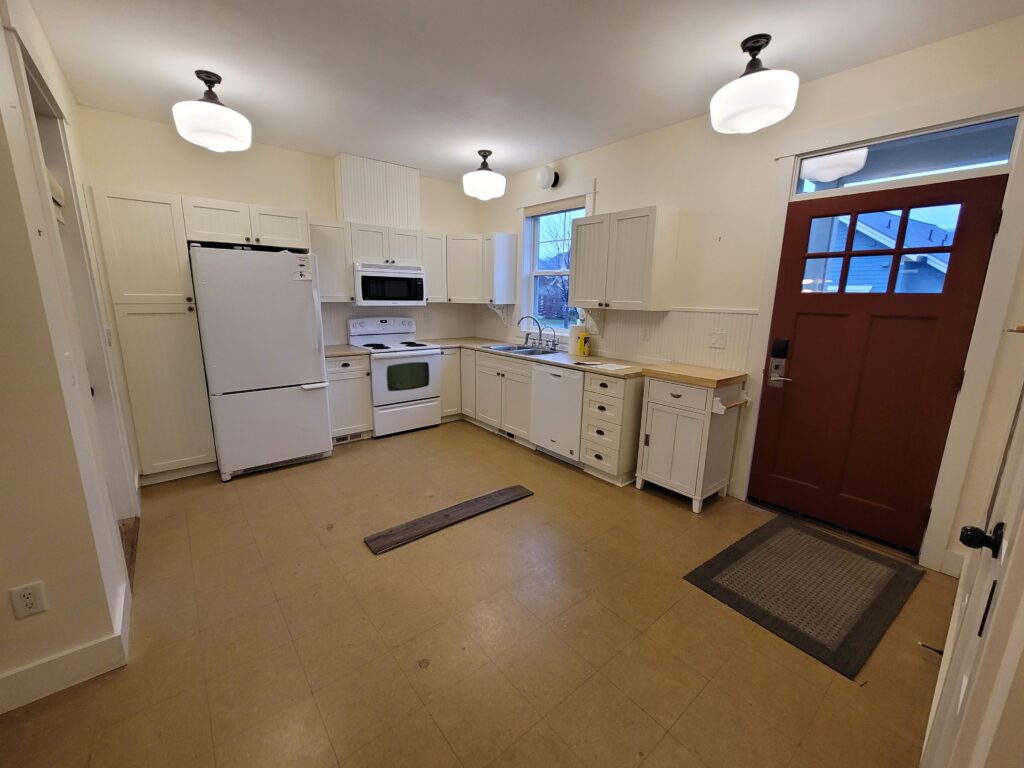
Before
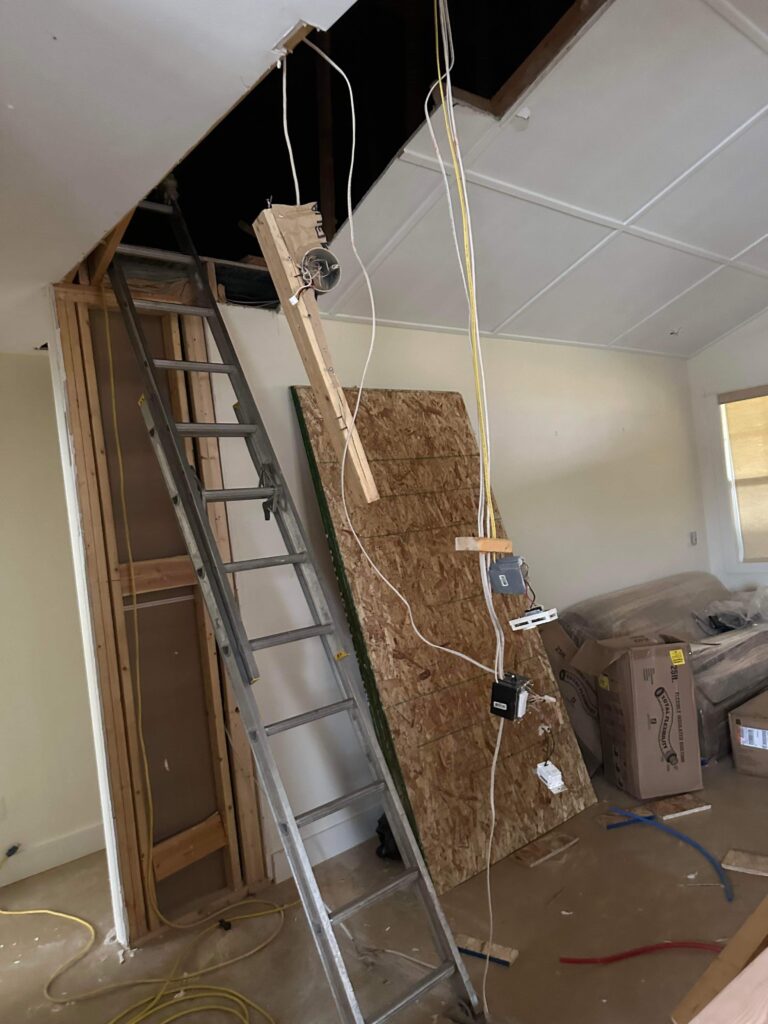
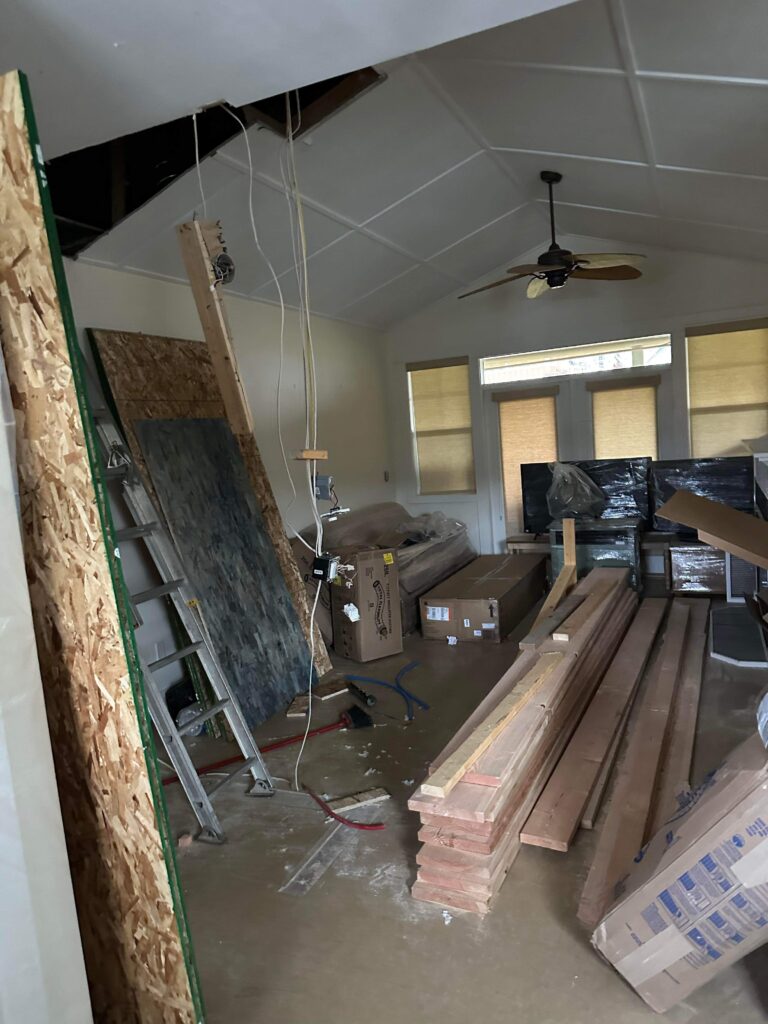
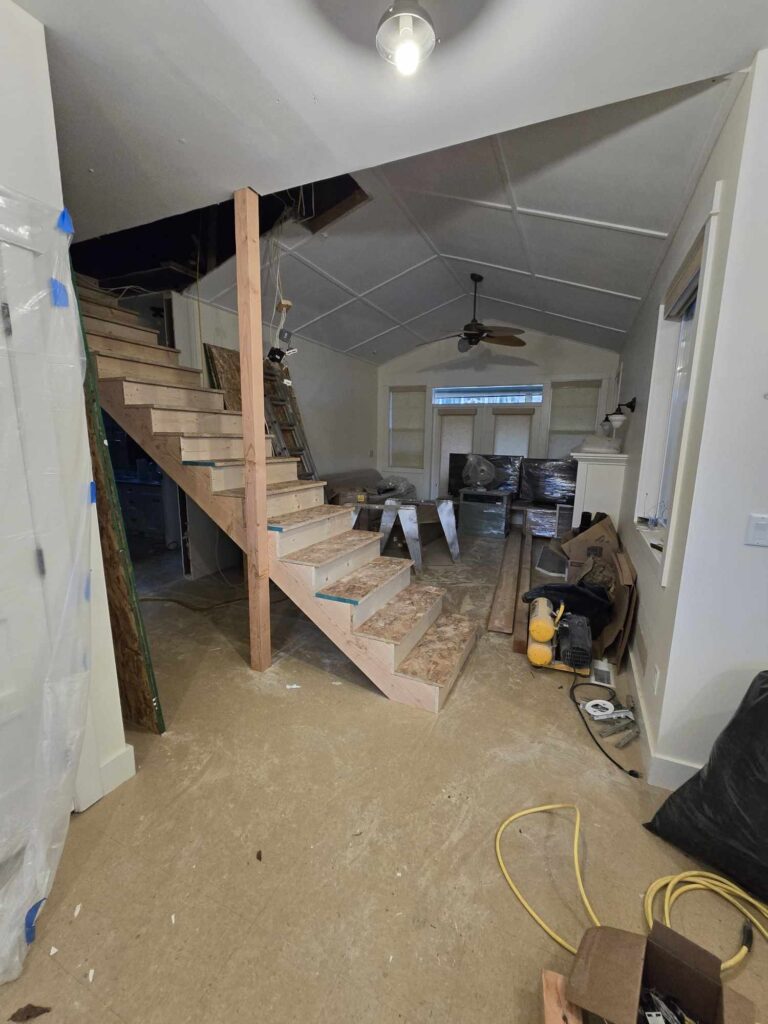
During
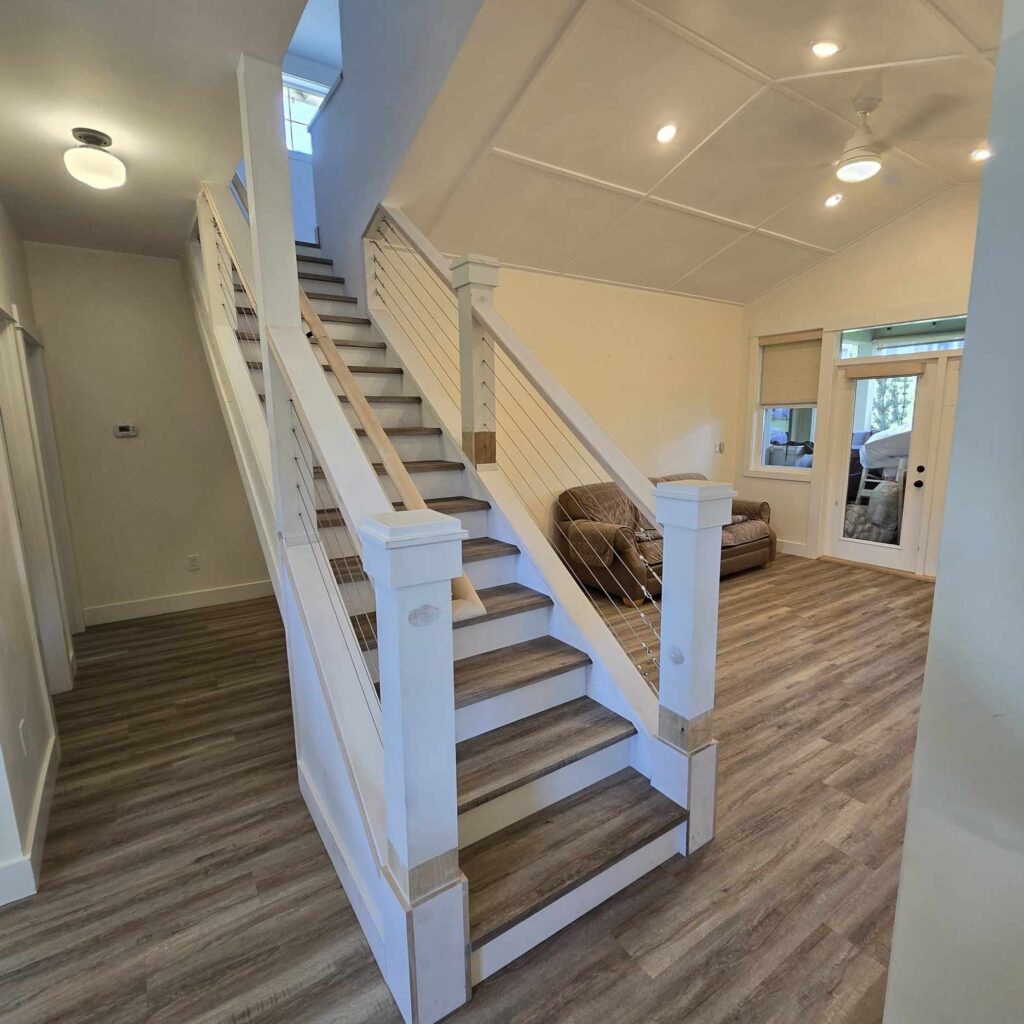
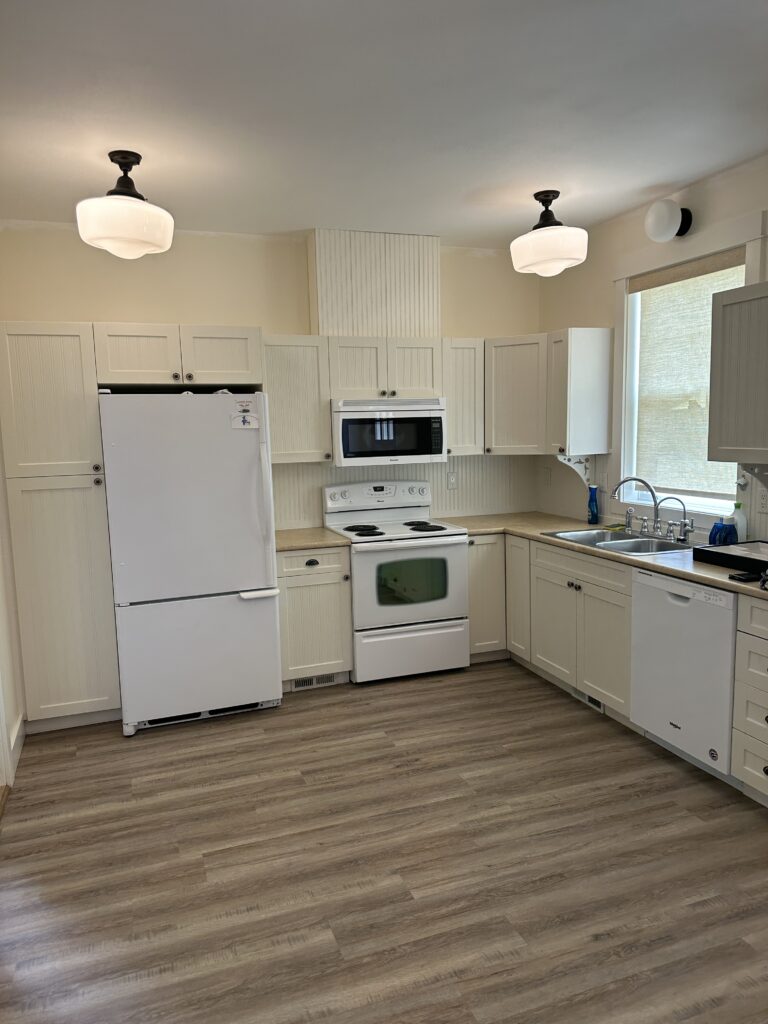
After (Minus paint on stairs)
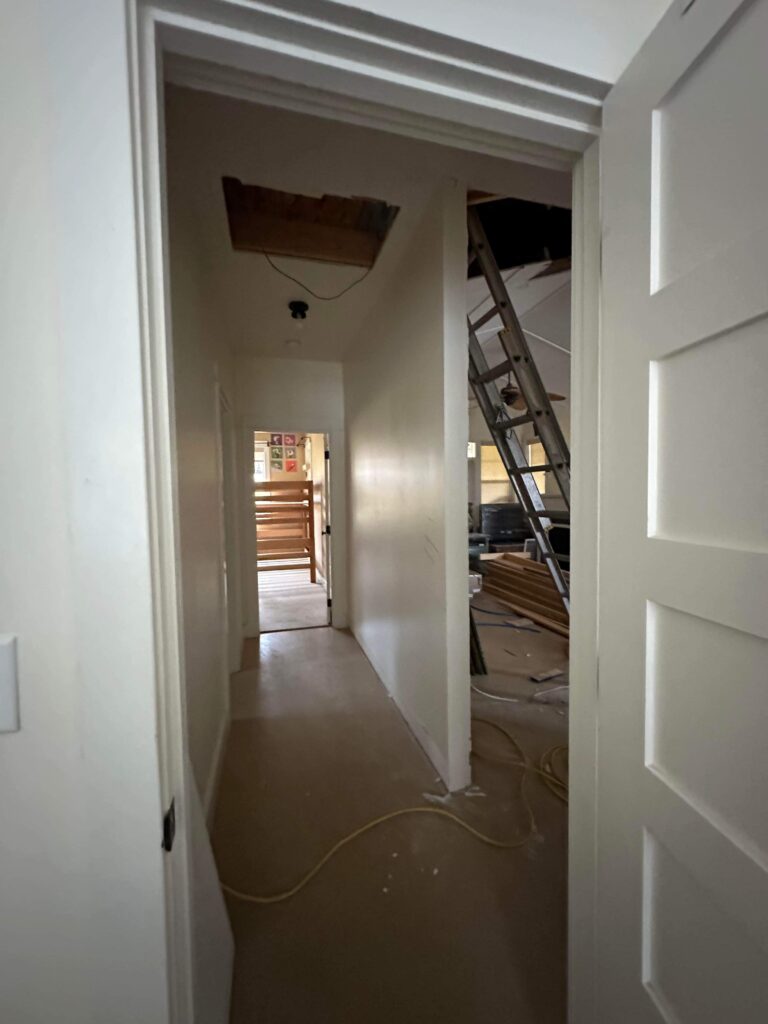
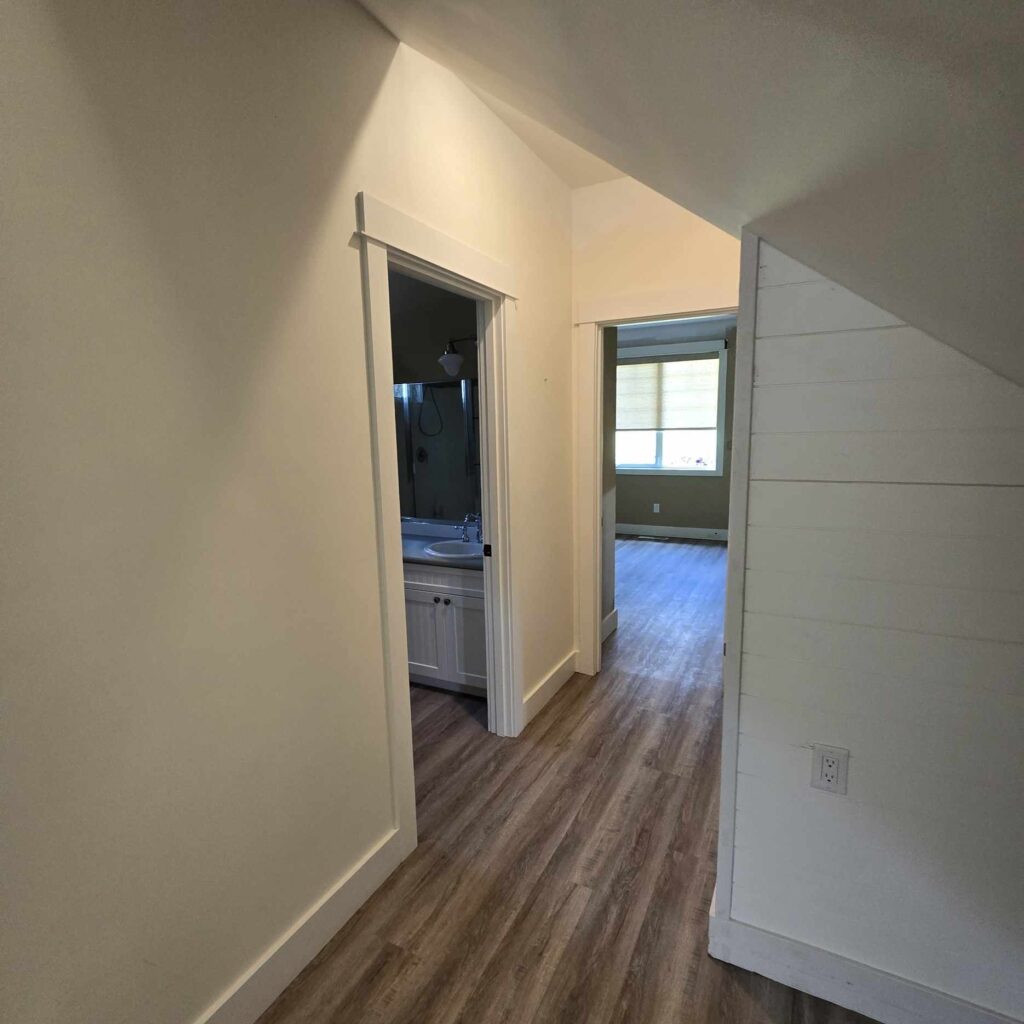
During and After- in the hallway
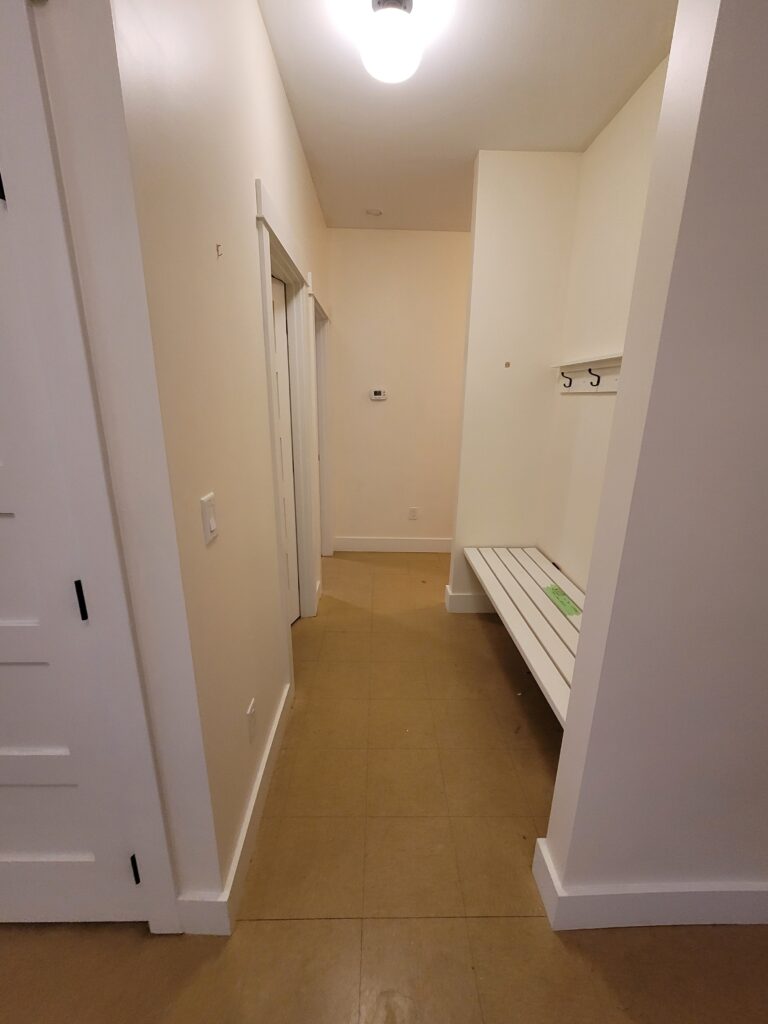
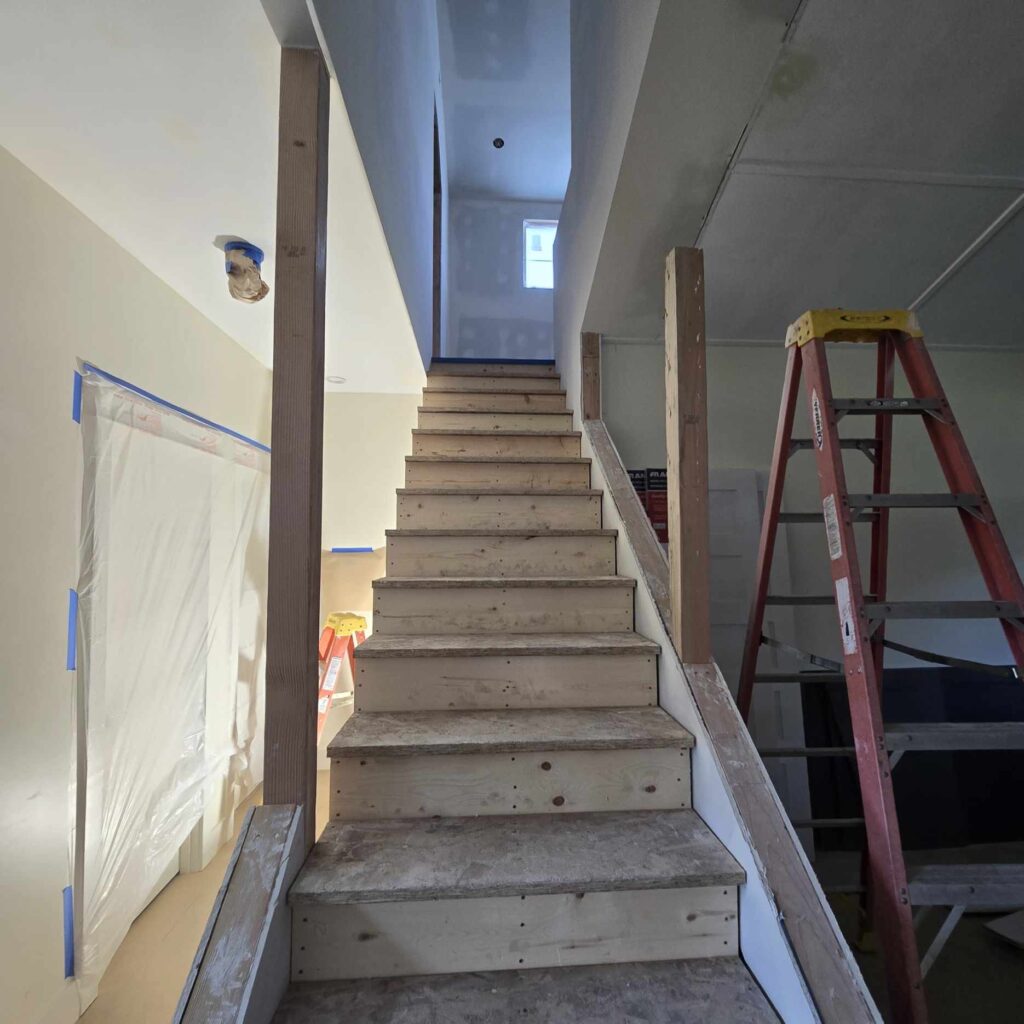
Before and During
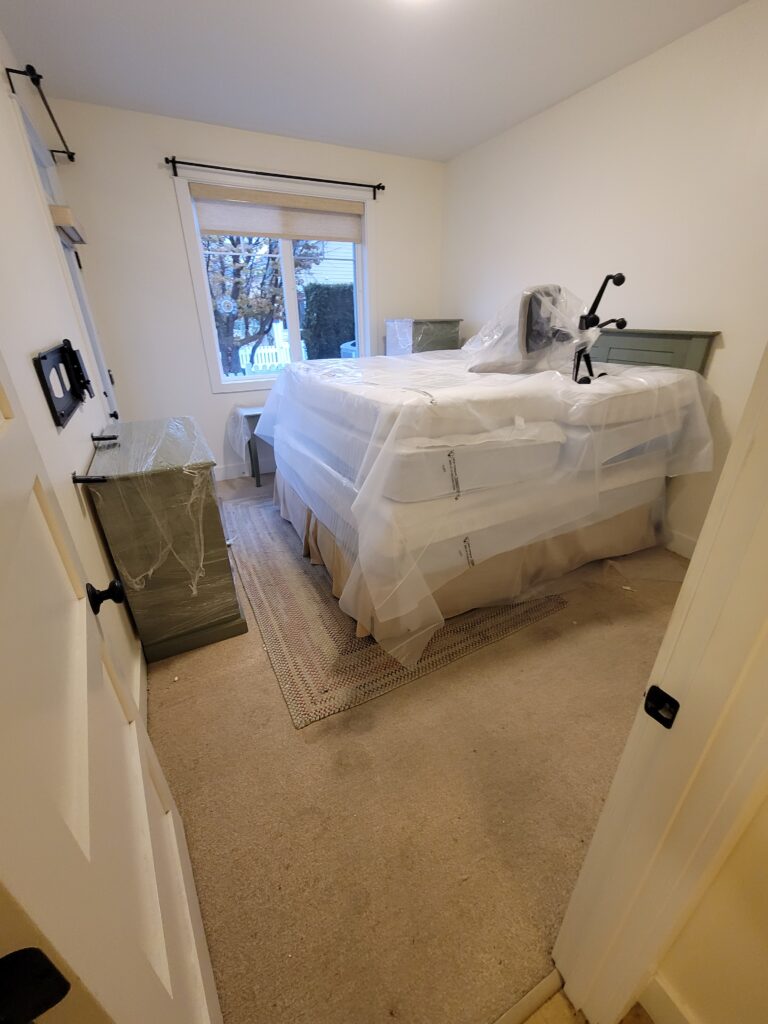
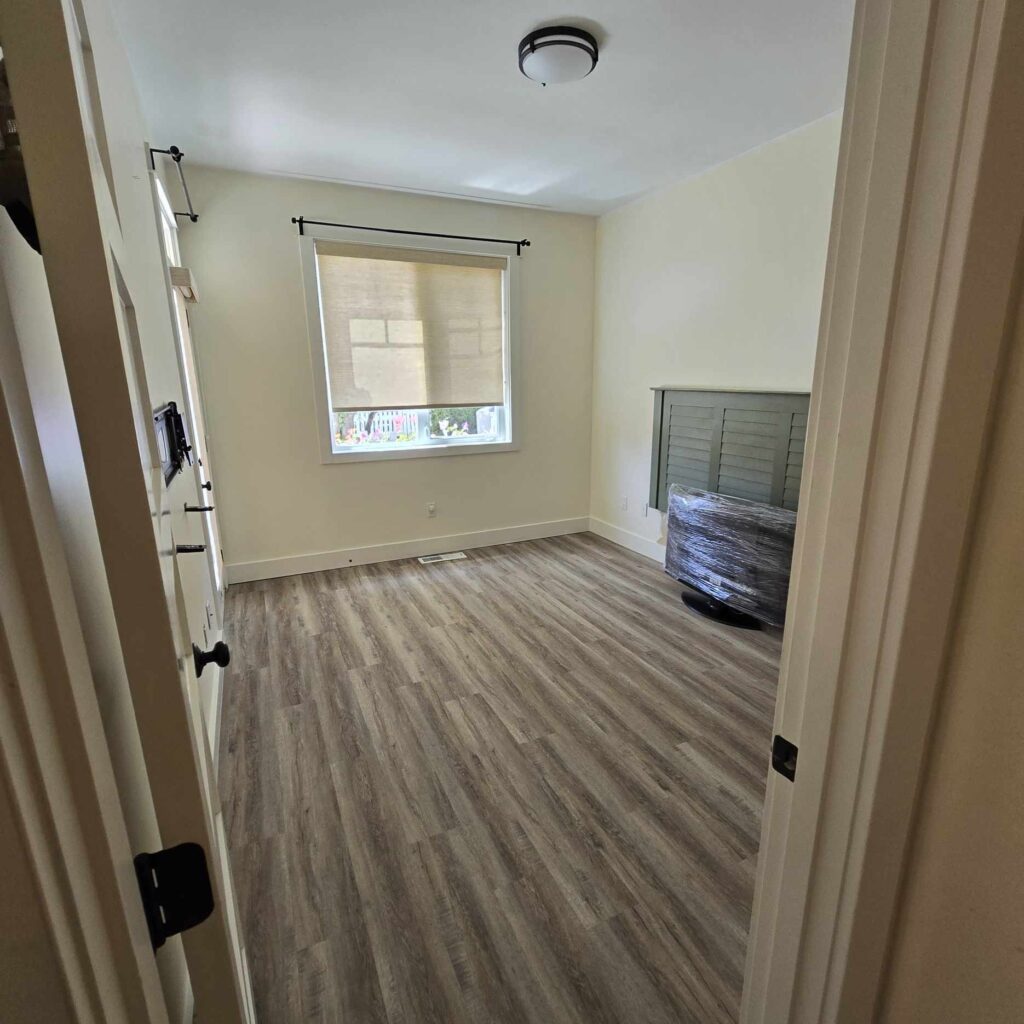
Before and After- Master Bedroom- from carpet to beautiful new floors 😍
Now, onto the upstairs- there was no loft access before just unused, wasted attic space, an “addition” without adding onto the house- pretty cool!
Here are pictures during the framing
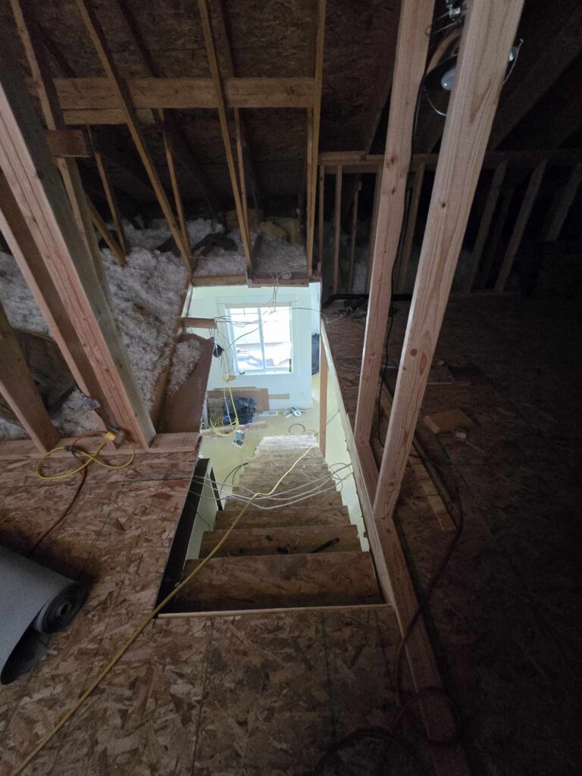
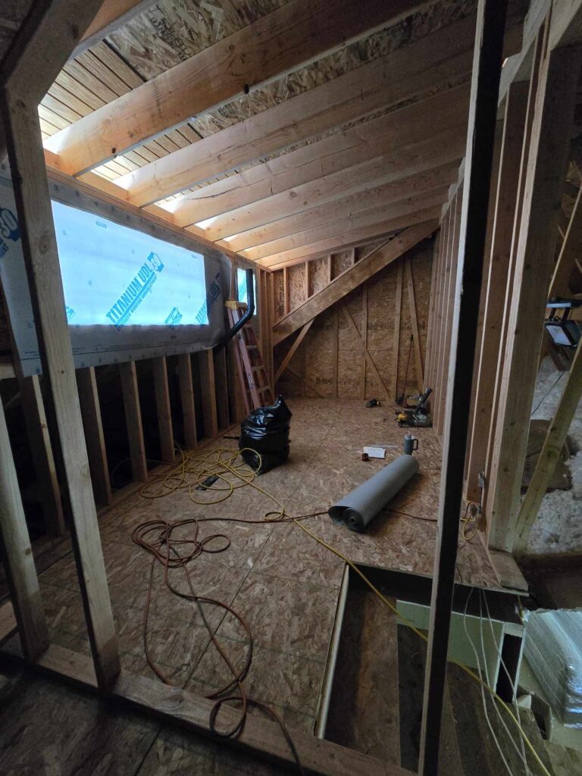
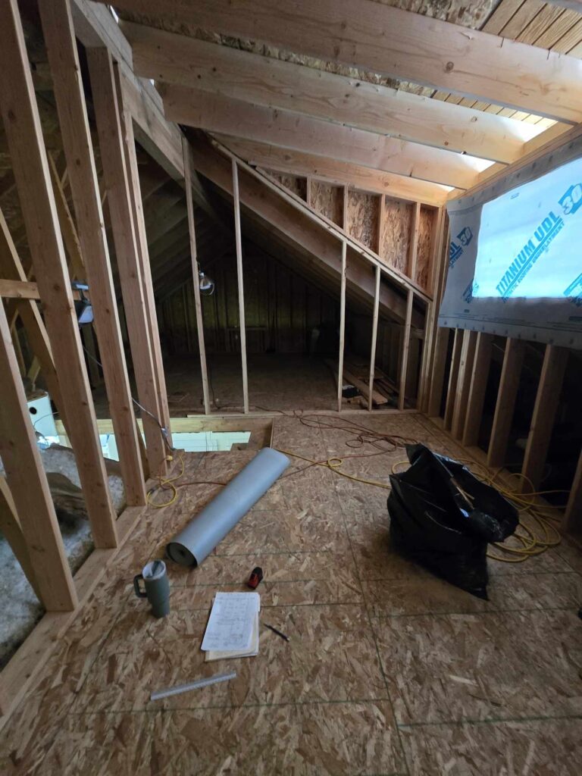
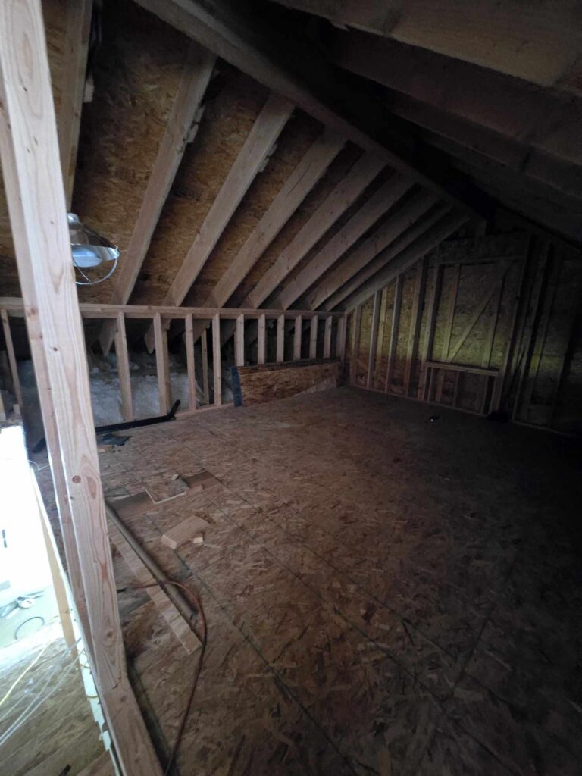
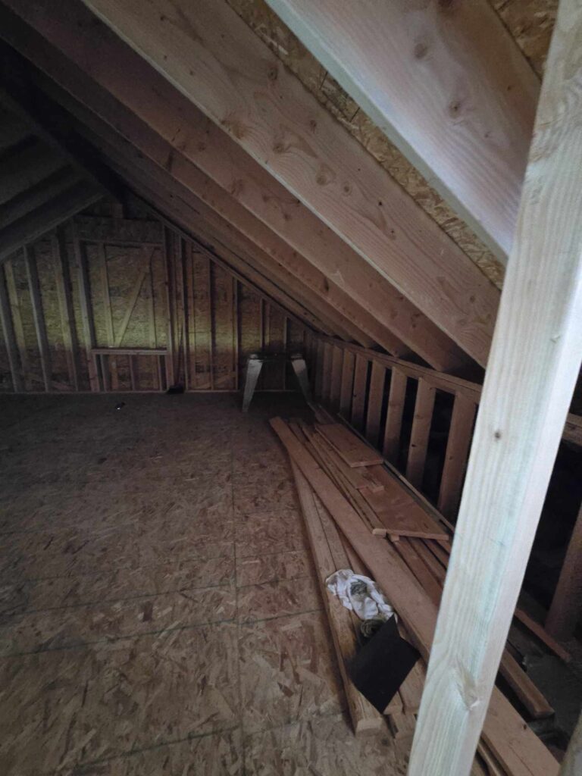
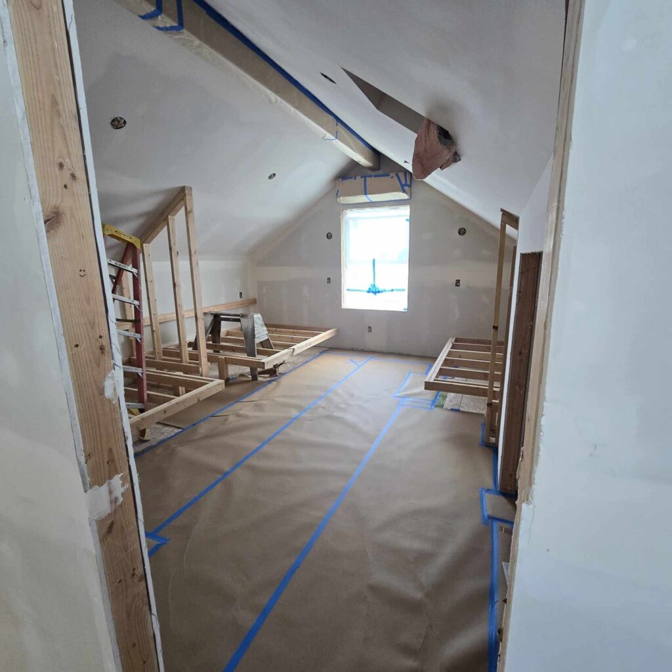
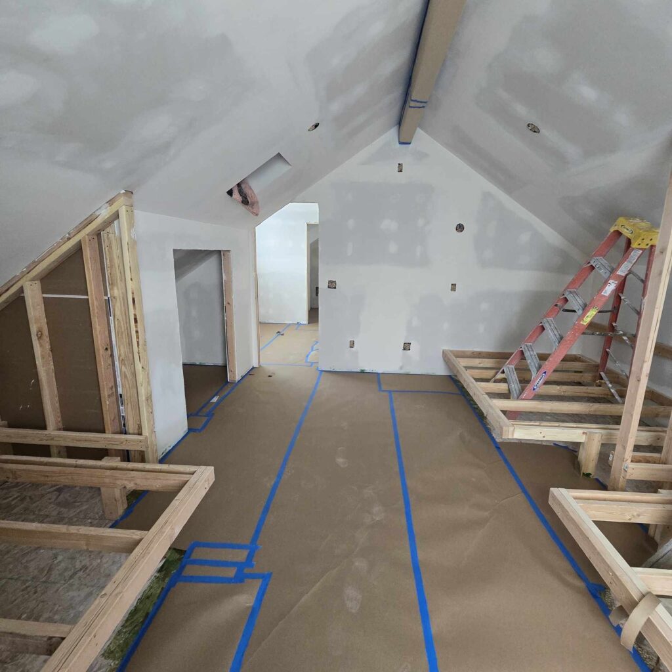
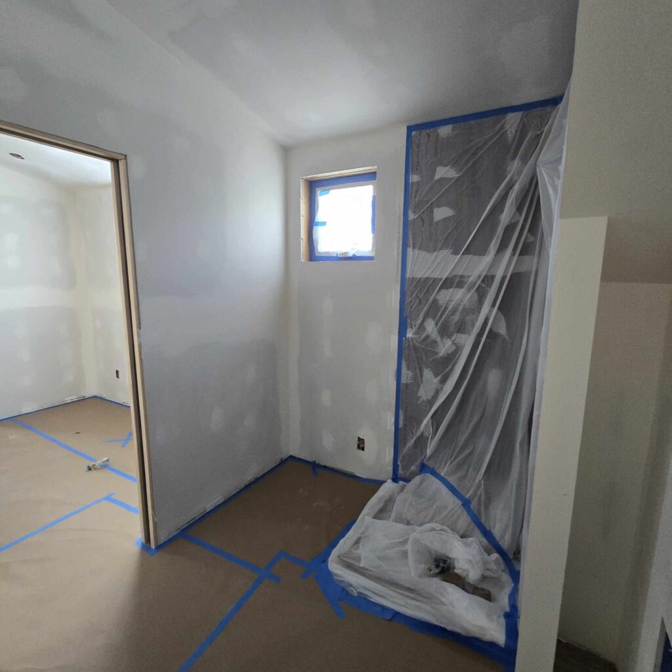
And the built-in beds going in + the start of the bathroom.
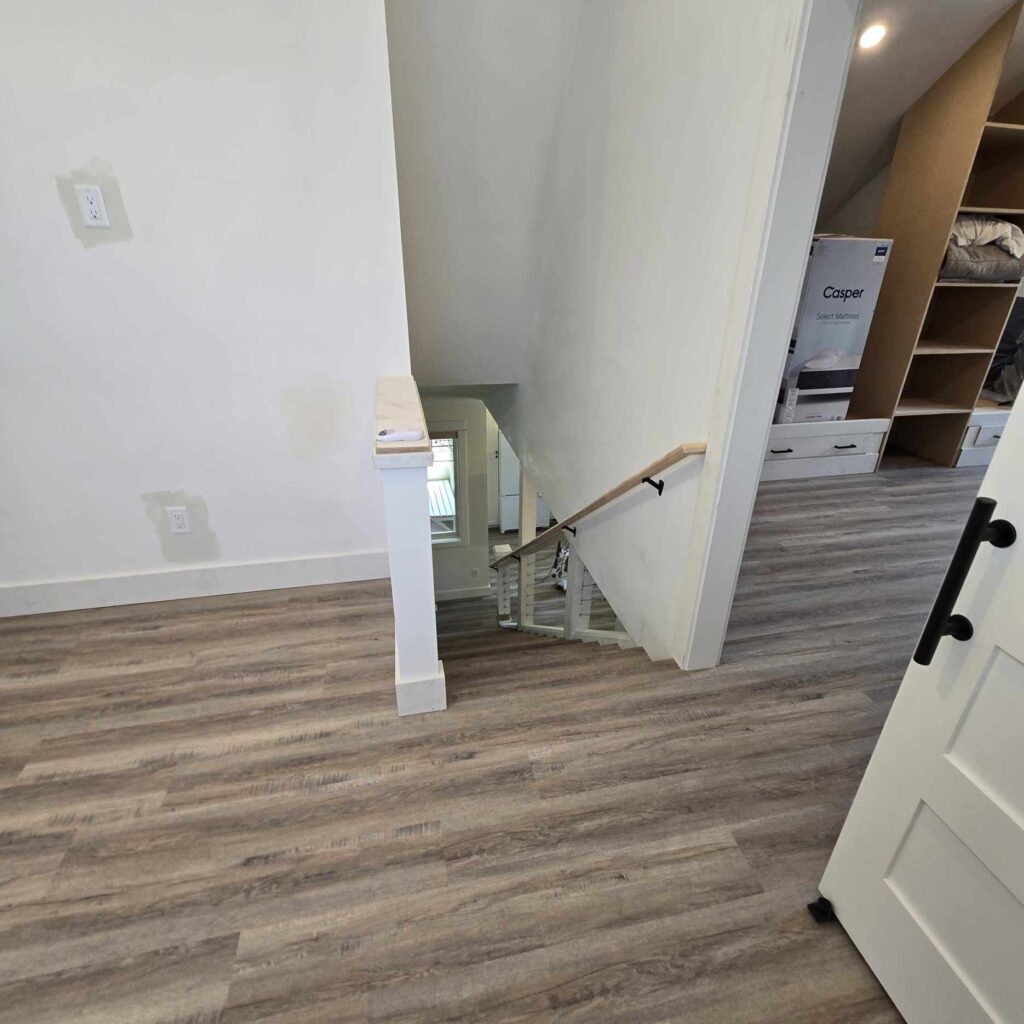
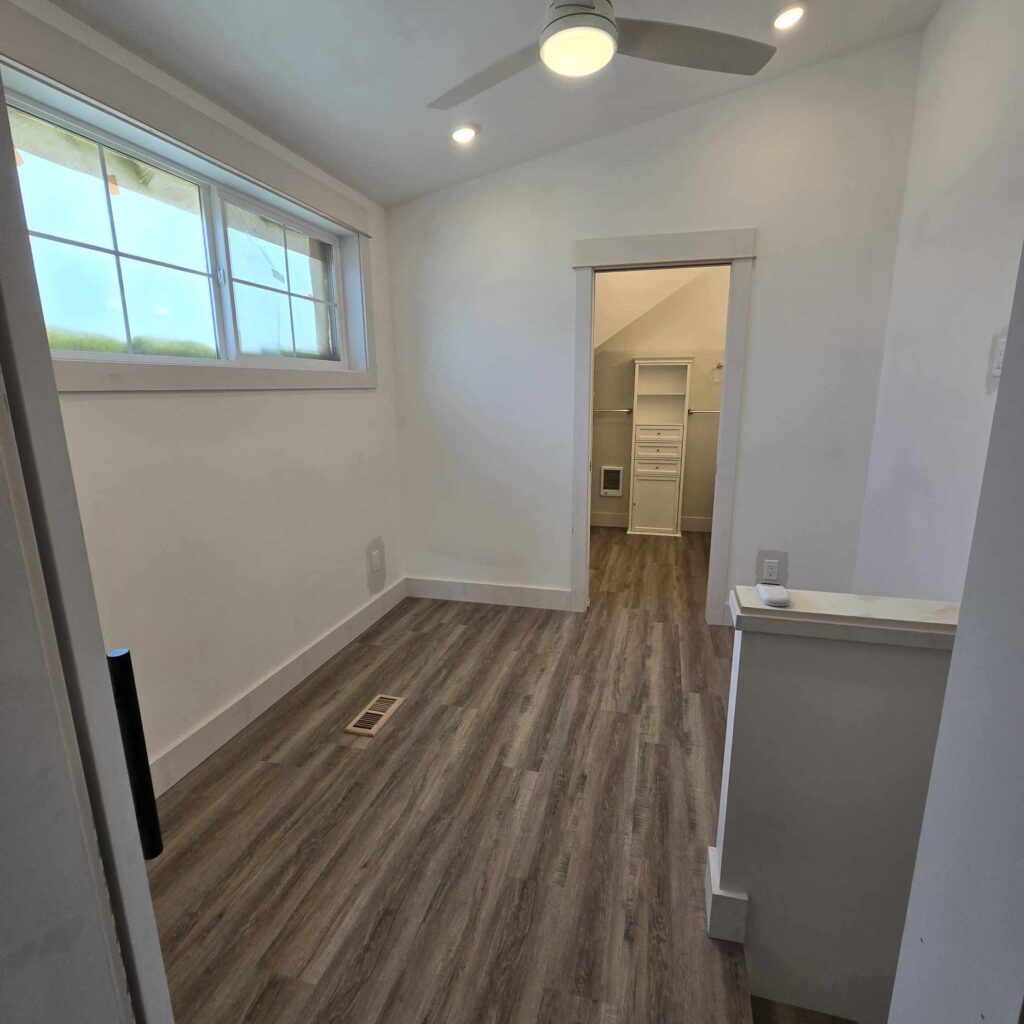
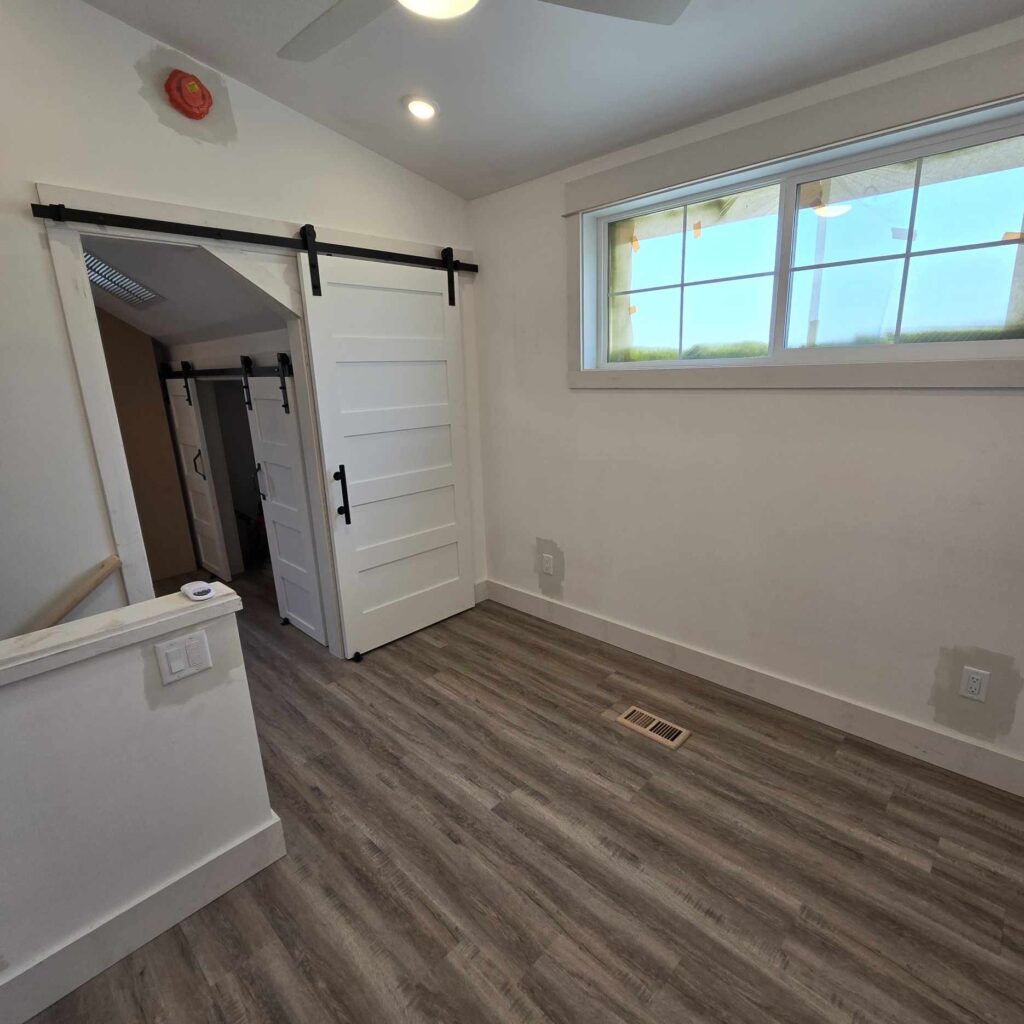
And the (mostly) finished flex space when you get to the top of the stairs.
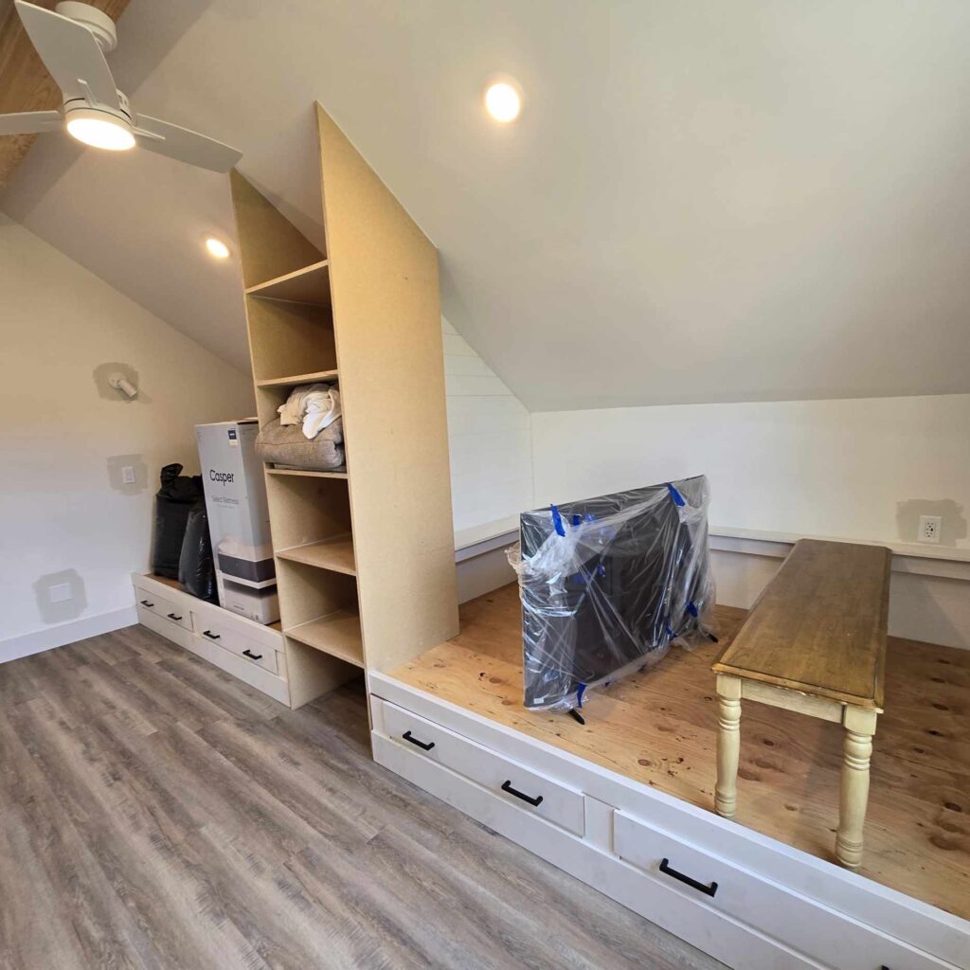
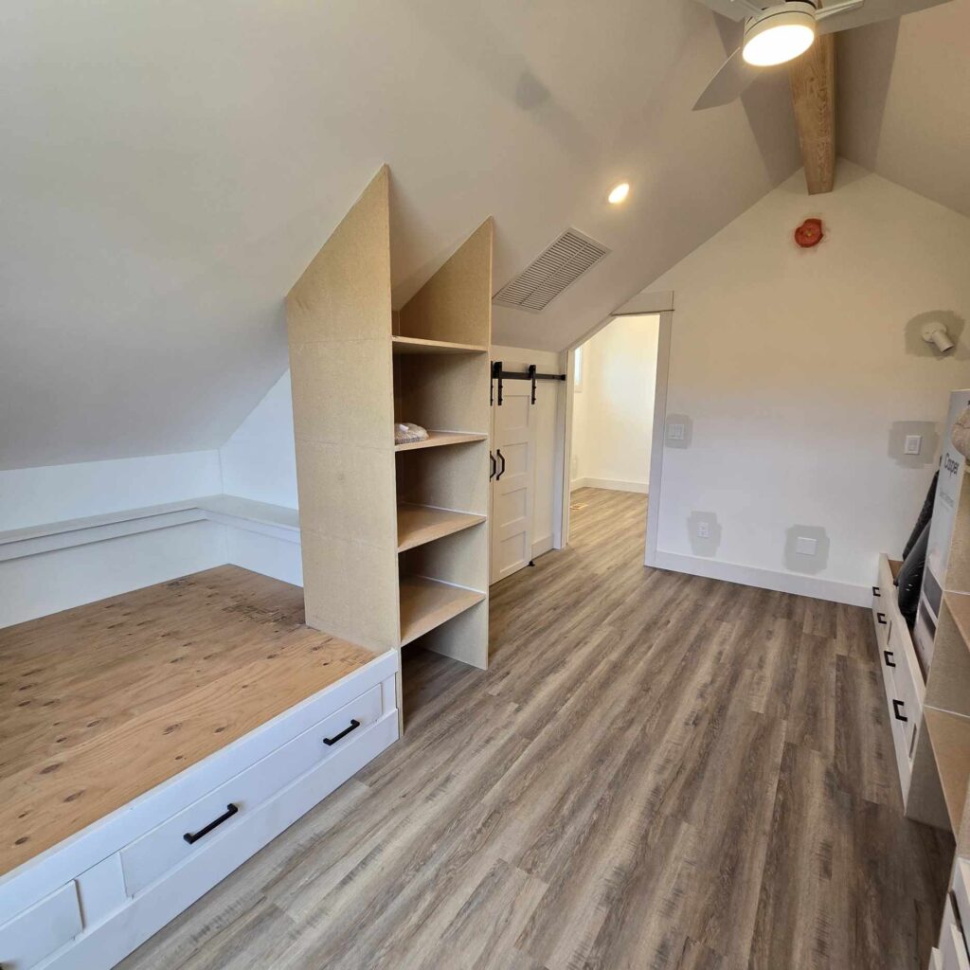
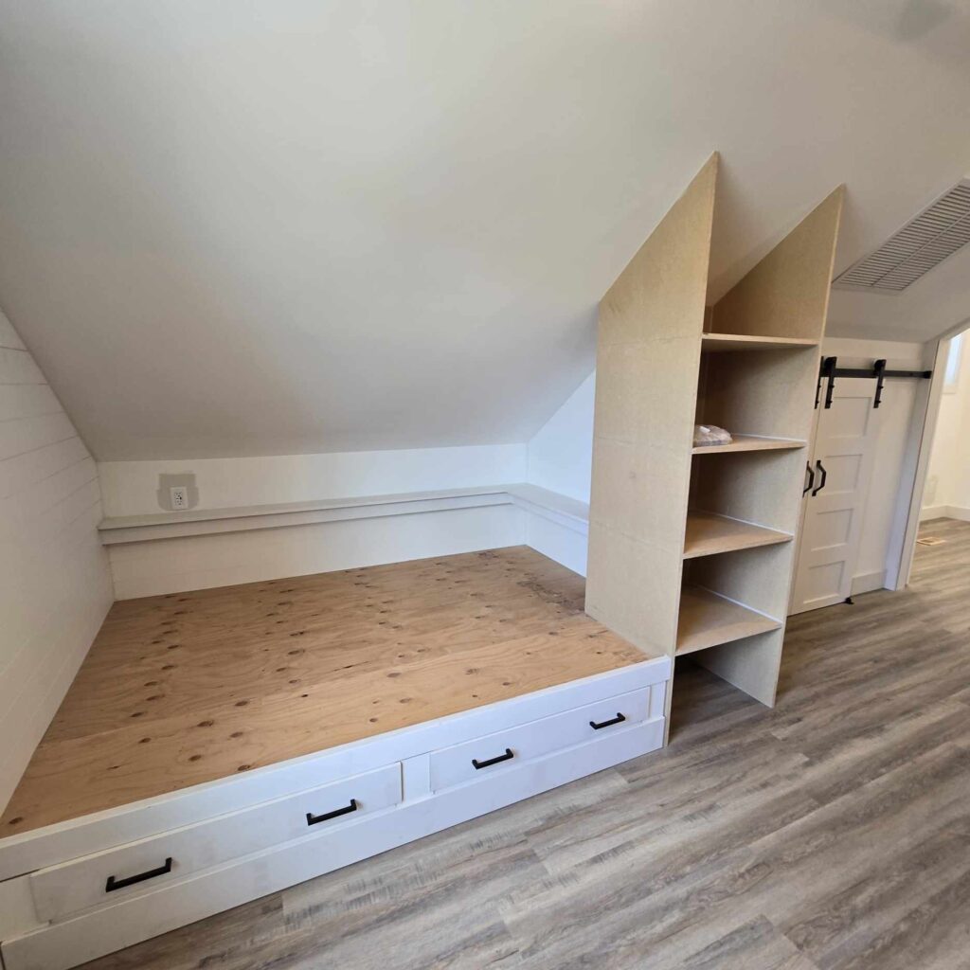
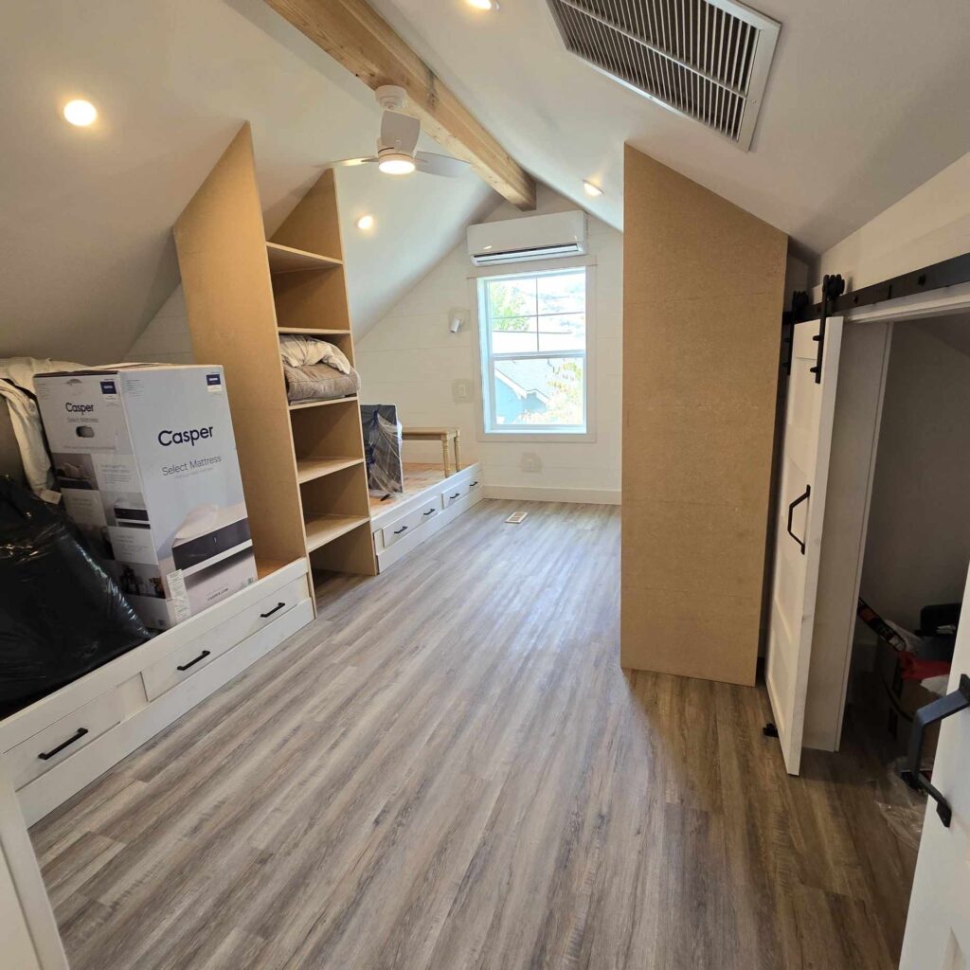
Bunk room (again mostly done)- showing the 3 built in beds with lots of storage.
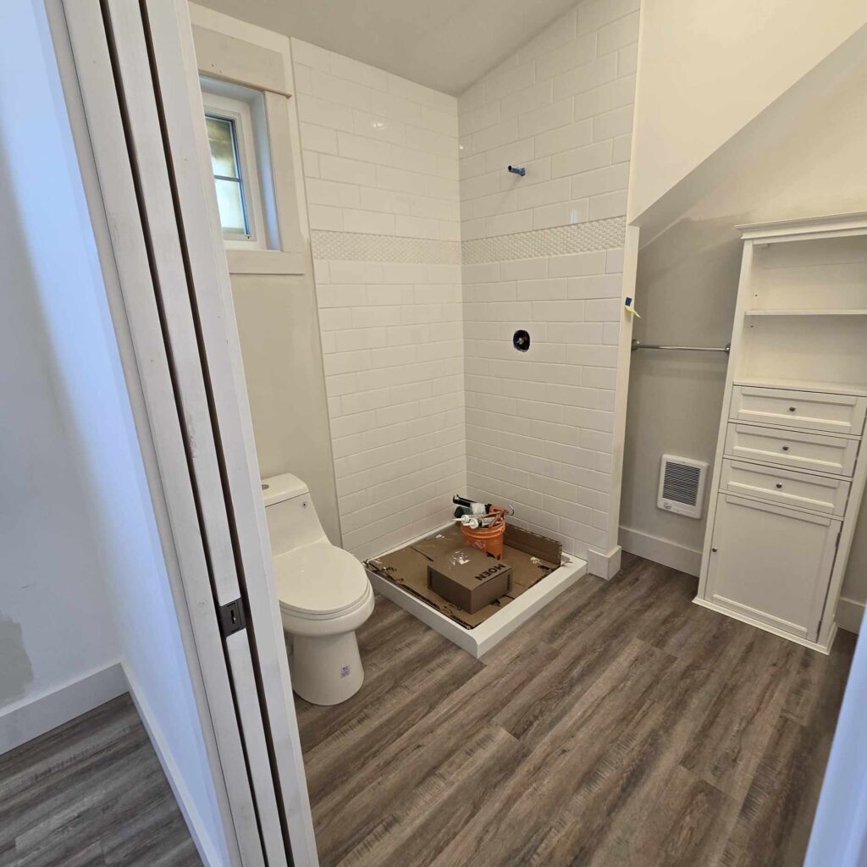
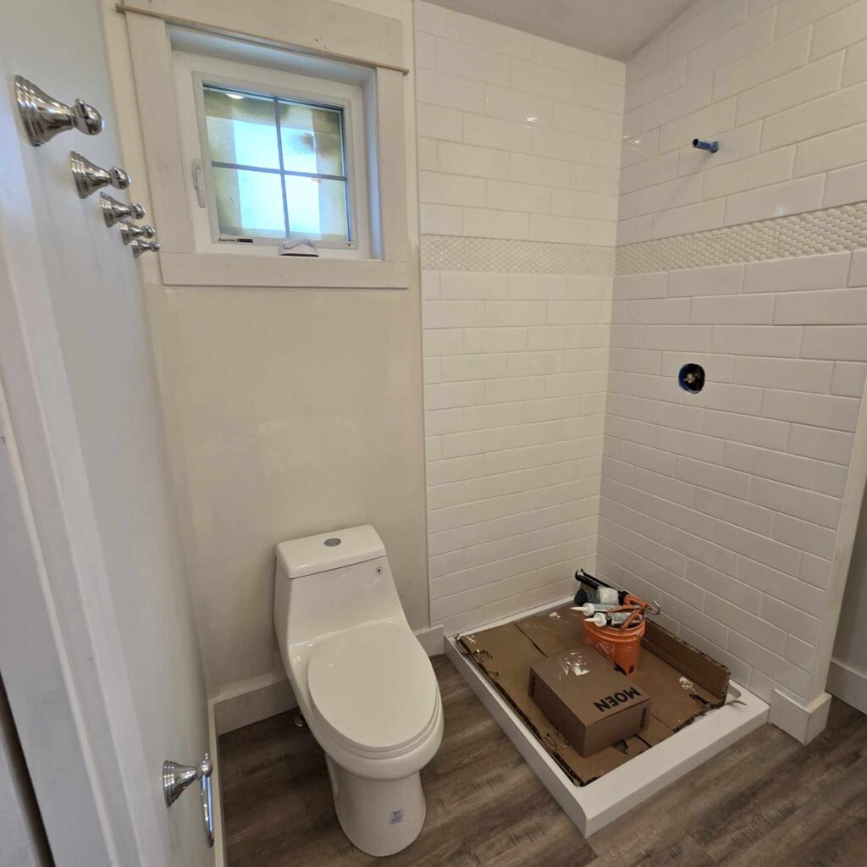
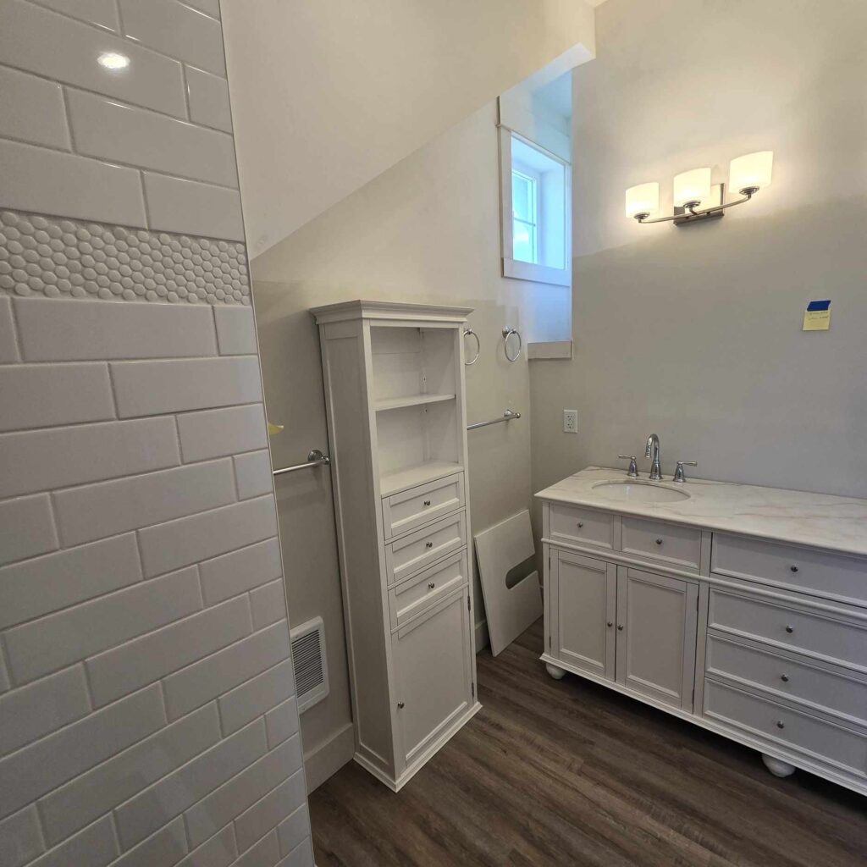
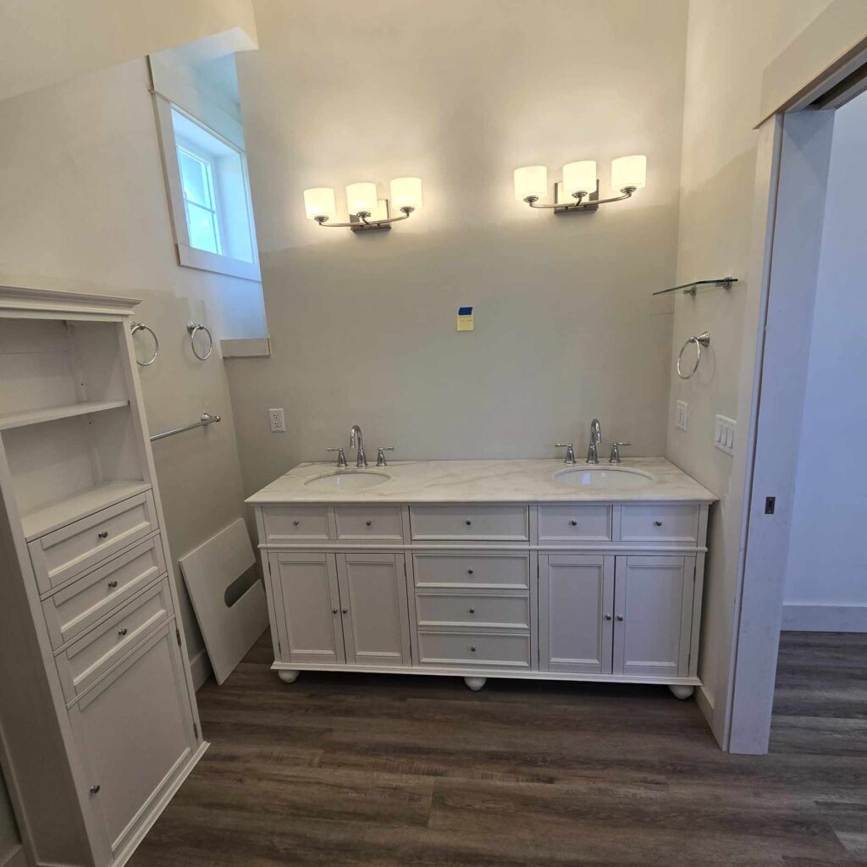
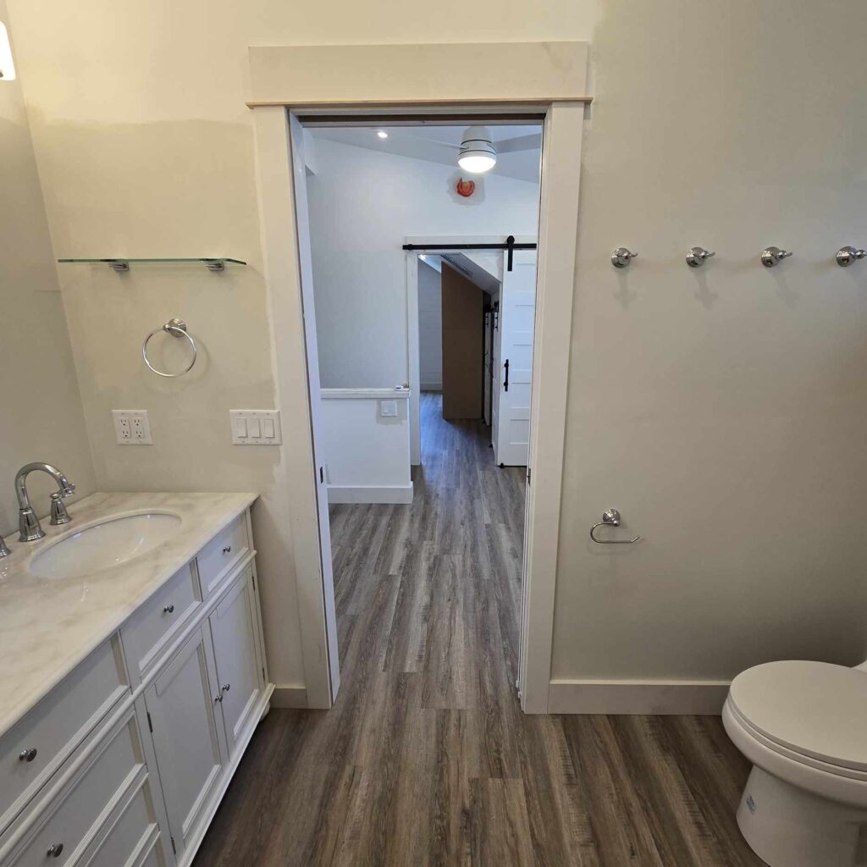
And the most final pictures I have of this bright, huge bathroom!
So happy this family gets to be more comfortable with all this added space!
