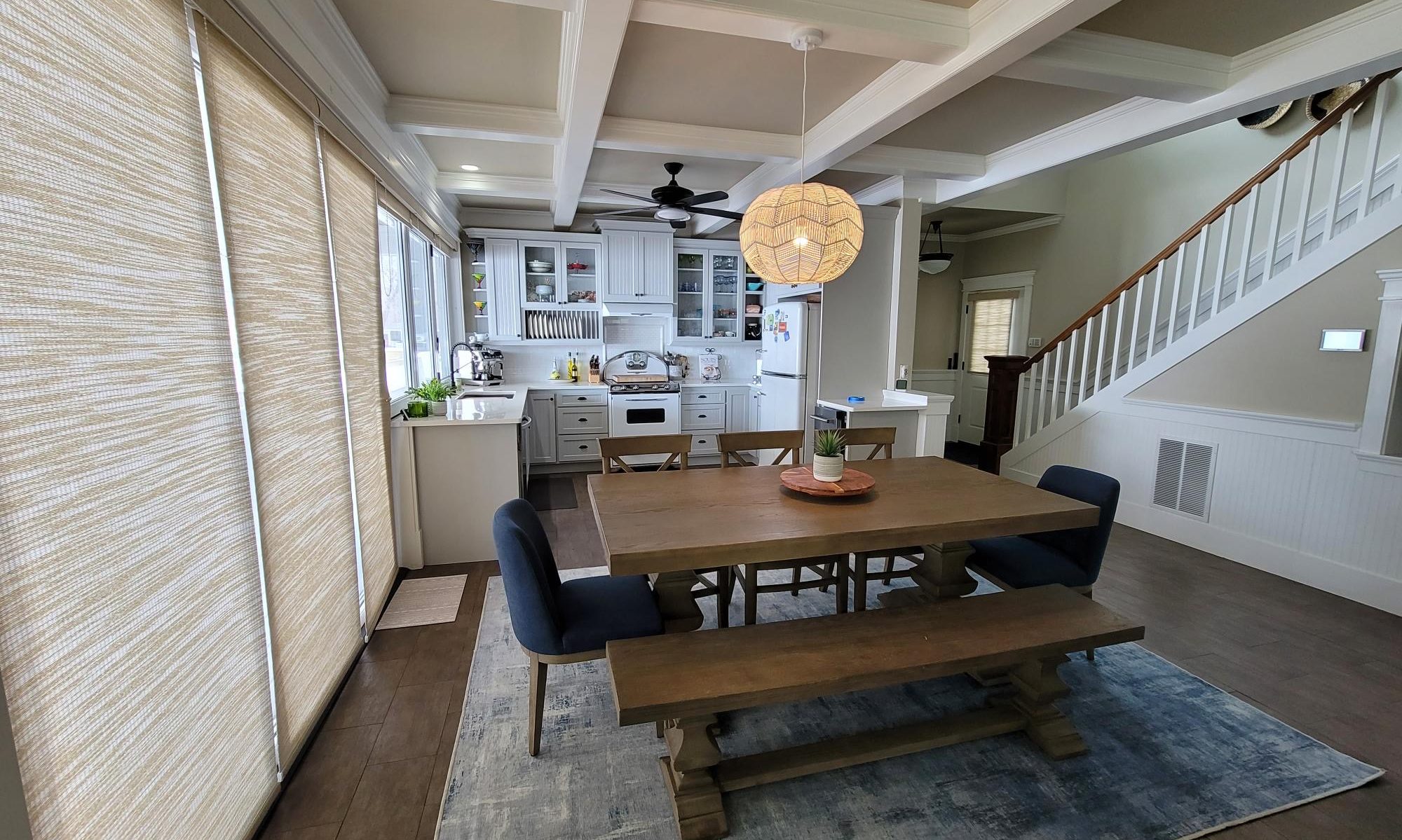I have worked with these clients several times in the last 10 years, they are they absolute best. At the front entry of their home, they had an unused Veranda as well as a small “office” space. The goal was to create a usable indoor space, a larger bathroom with a shower and an entry closet. In addition they wanted more sleeping space in their kids room upstairs. We went through several options design wise and settled on the most budget friendly way to enclose the Veranda – but since we saved so much money on the enclosure, a new kitchen was in order!
By moving the front door to the side of the house, we were able to enclose the original Veranda into a flex space as well as added an entry closet for storage and a huge main floor bathroom that included a double vanity, toilet, and 60” shower. The new “U”shaped kitchen opens up into the living room, creating an inviting entertaining space and gains a TON of storage, while also being comfortable for two people to cook in. The new built in queen bed with trundle upstairs allows the 2 bedroom main house to sleep several people, without sacrificing storage. The clients were SO happy with their new bathroom, we remodeled their master bath the very next season.
By taking out the small, weird linen cabinet at the end of the vanity, we were able to fit a double vanity. On the opposite side of the room we shrunk the shower by 10” which made the existing storage space at the end of the shower a reasonable size for a closed linen closet. We finished this project out with paint and flooring through out!
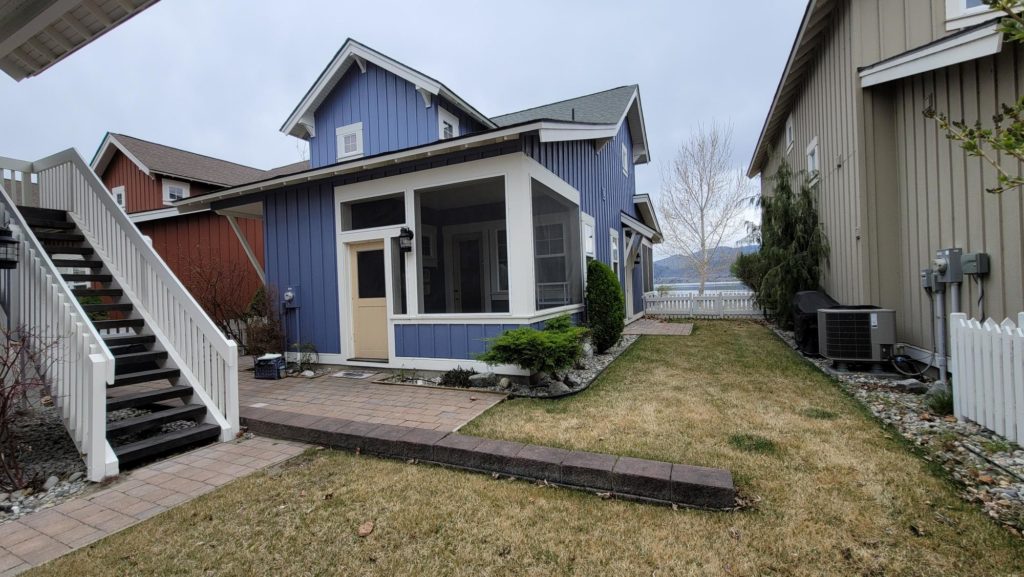
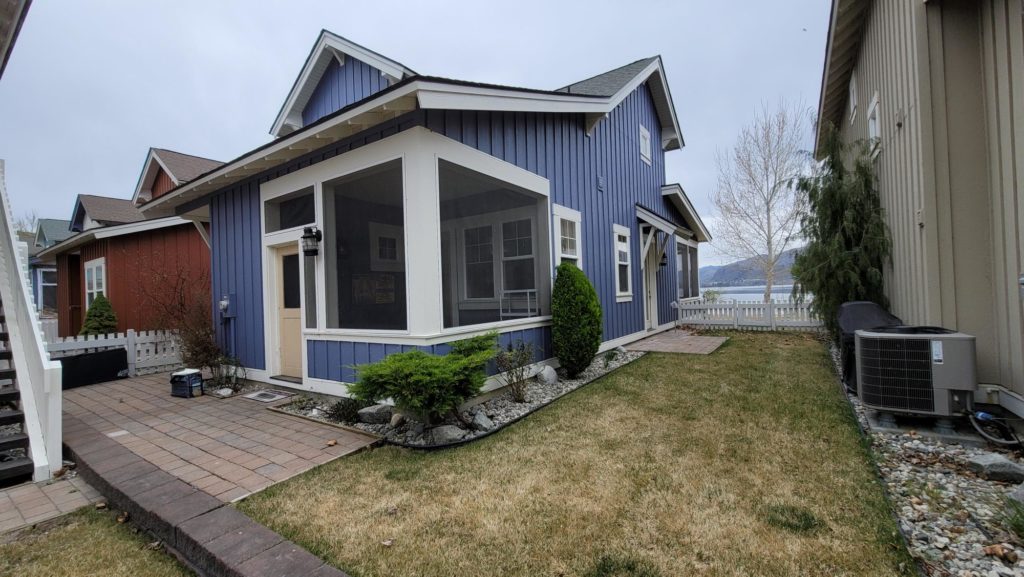
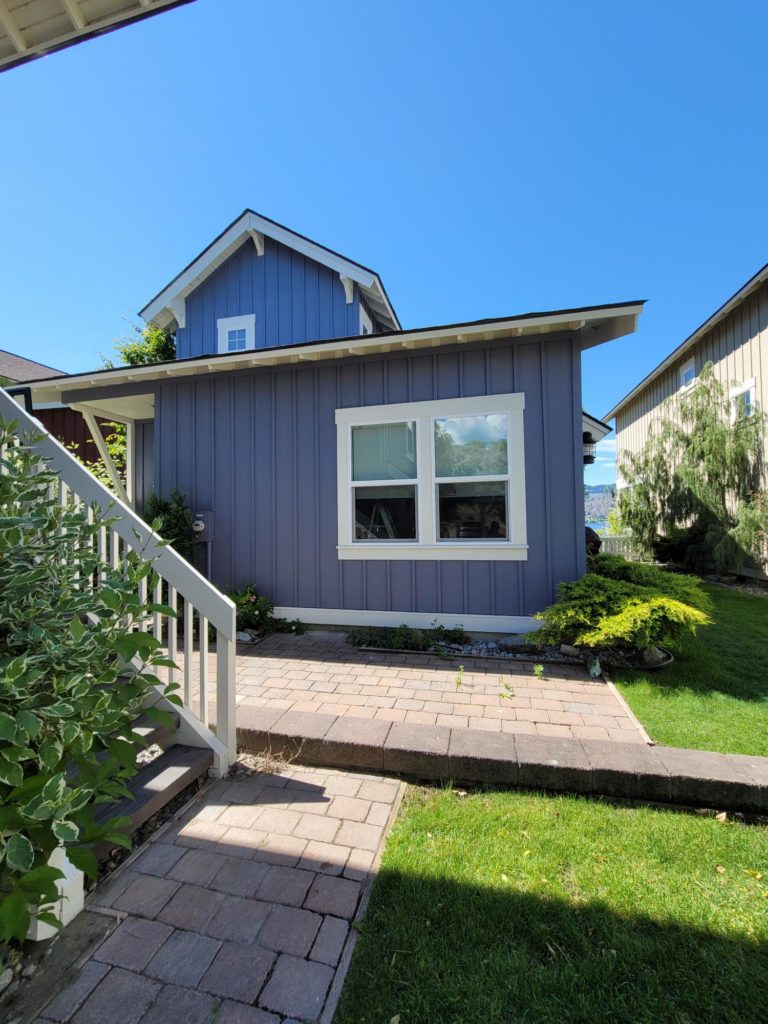
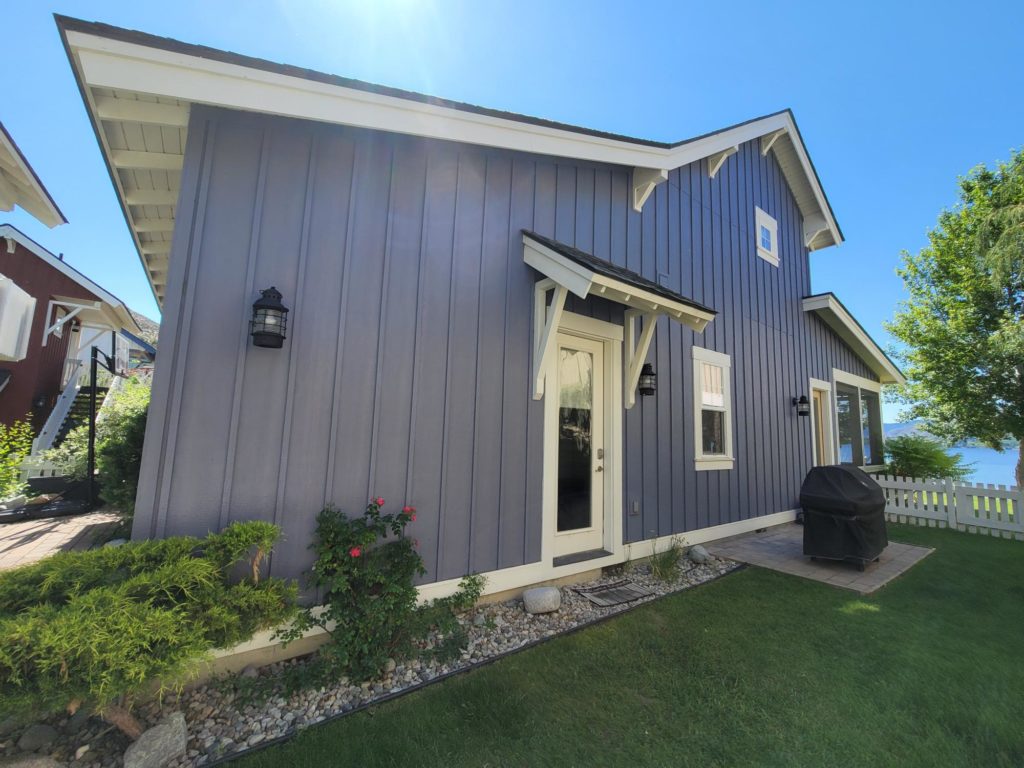
New enclosed veranda for more indoor space.
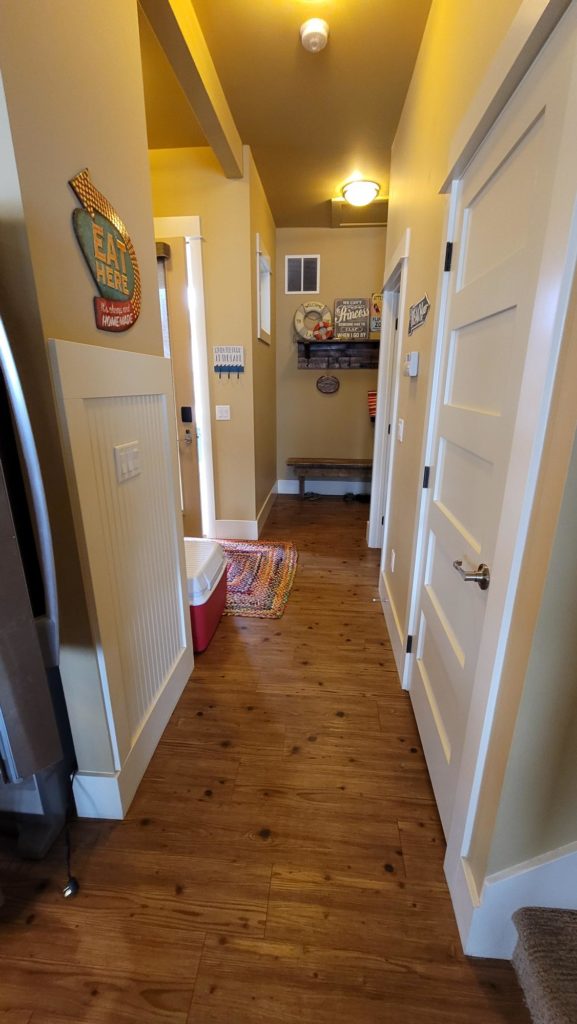
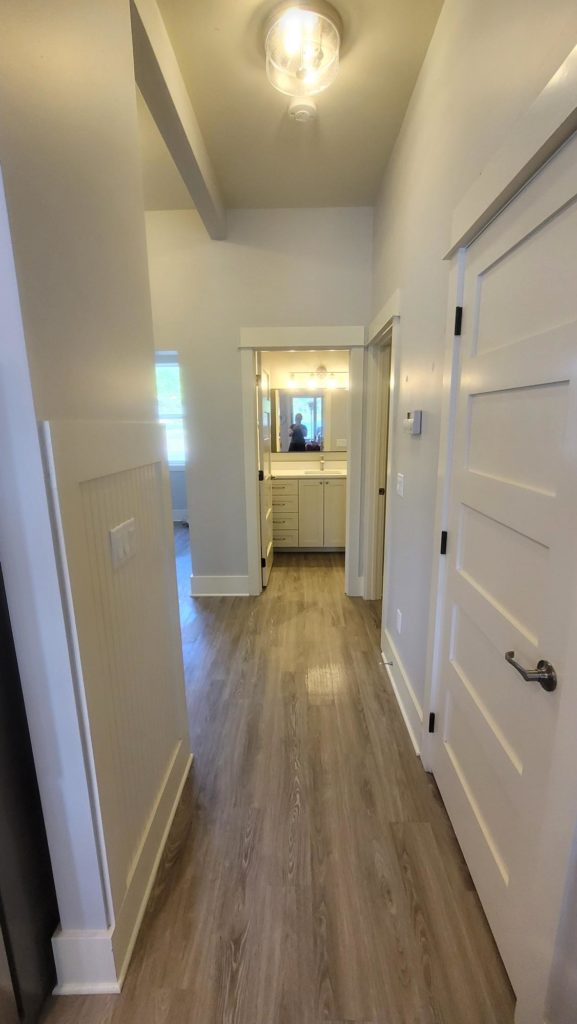
Here you can see the same hallway but the added bathroom at the end of the hallway and another hallway with storage and the extra bedroom/flex space from enclosing the veranda. Also the new paint and flooring- so bright and clean!
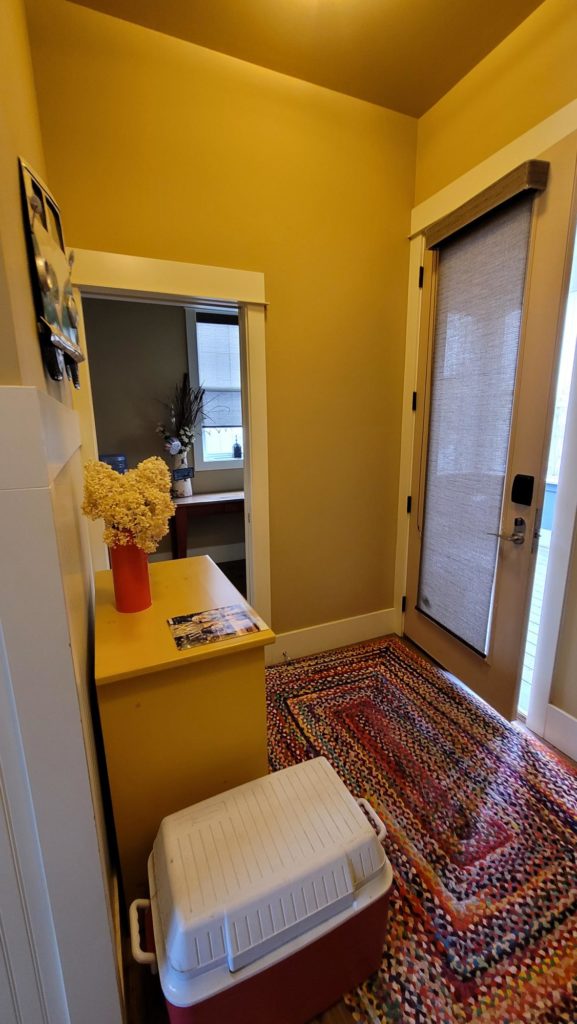
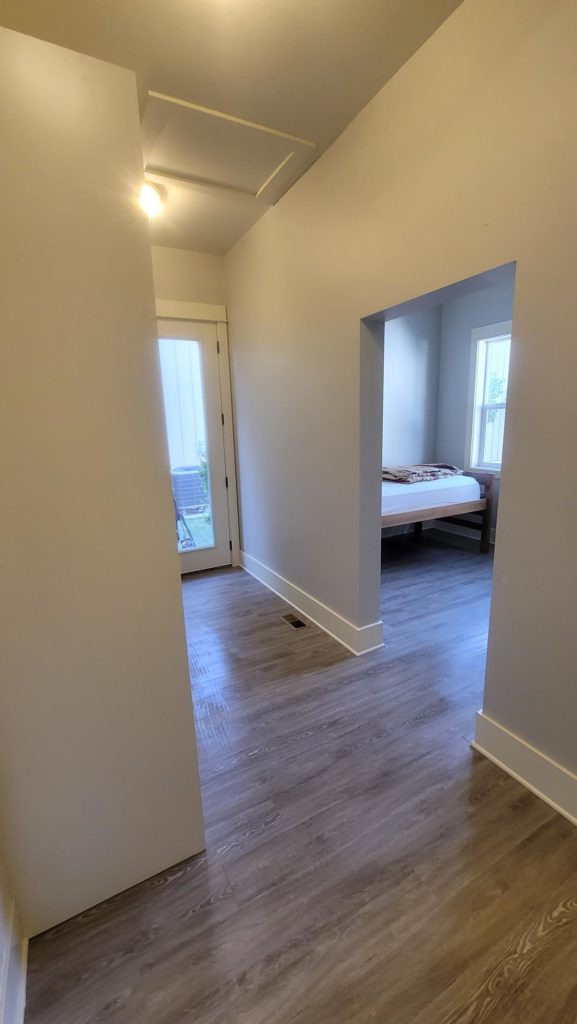
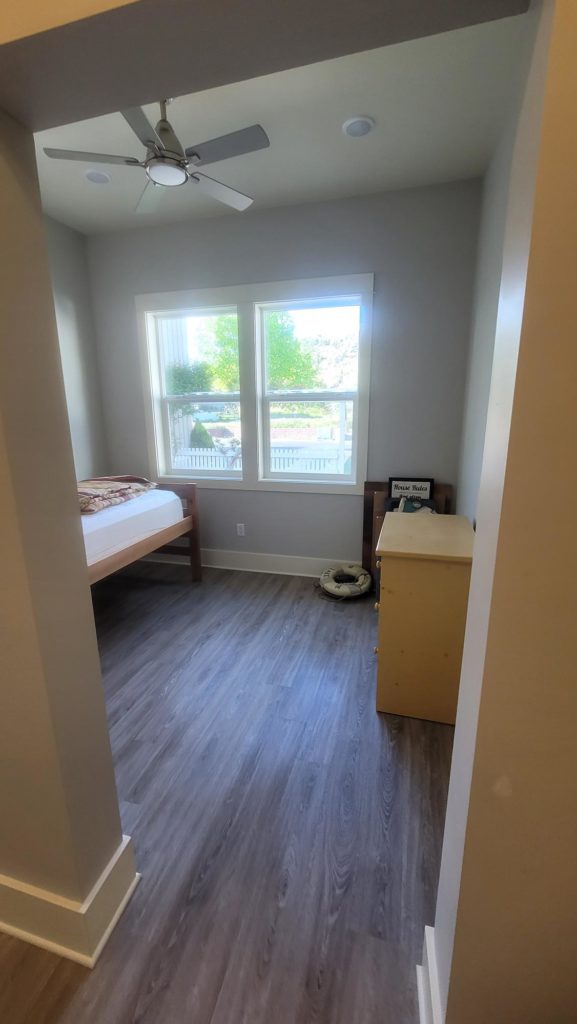
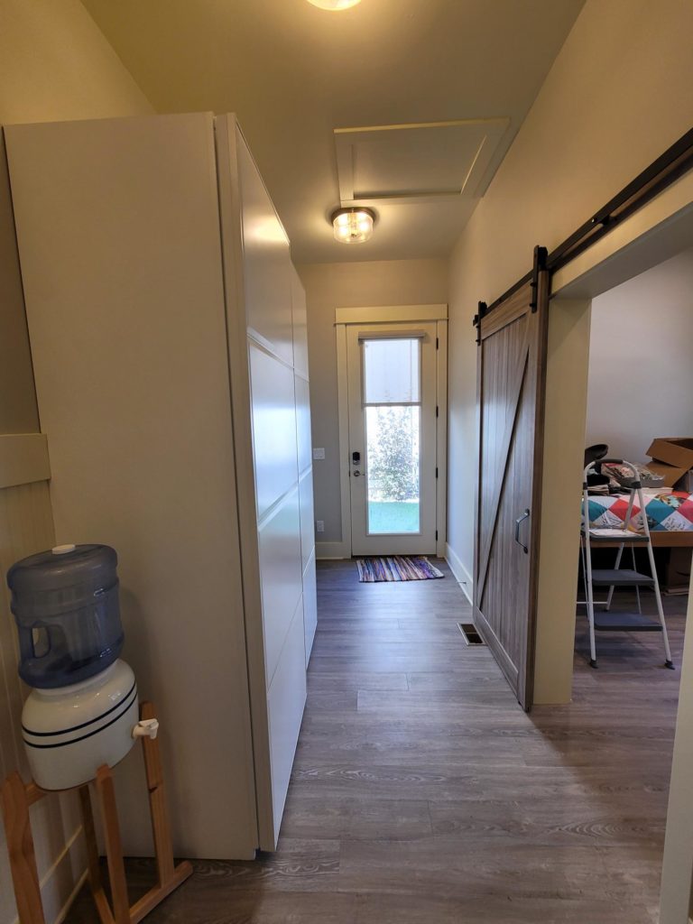
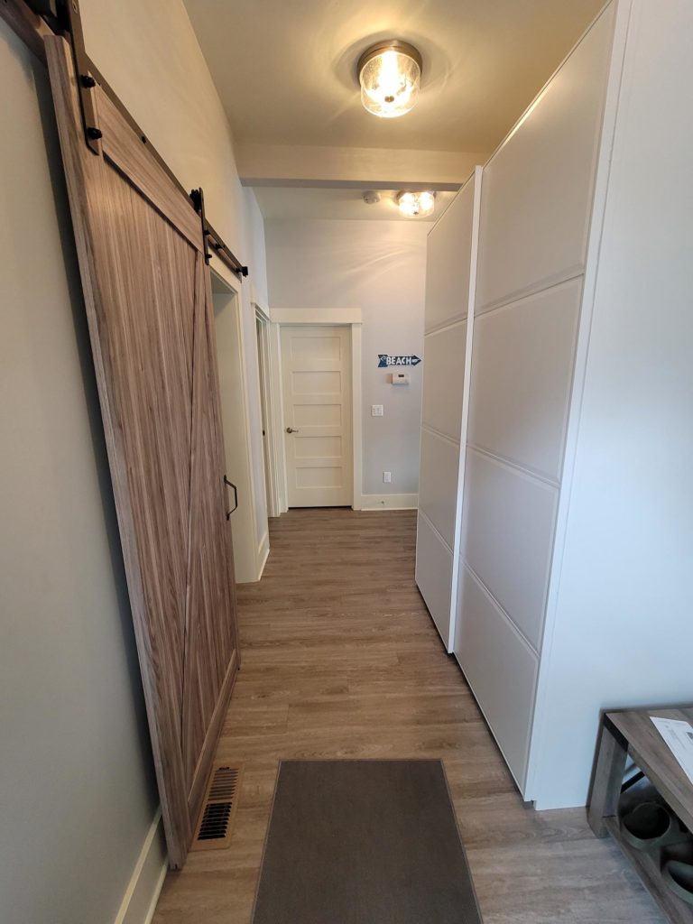
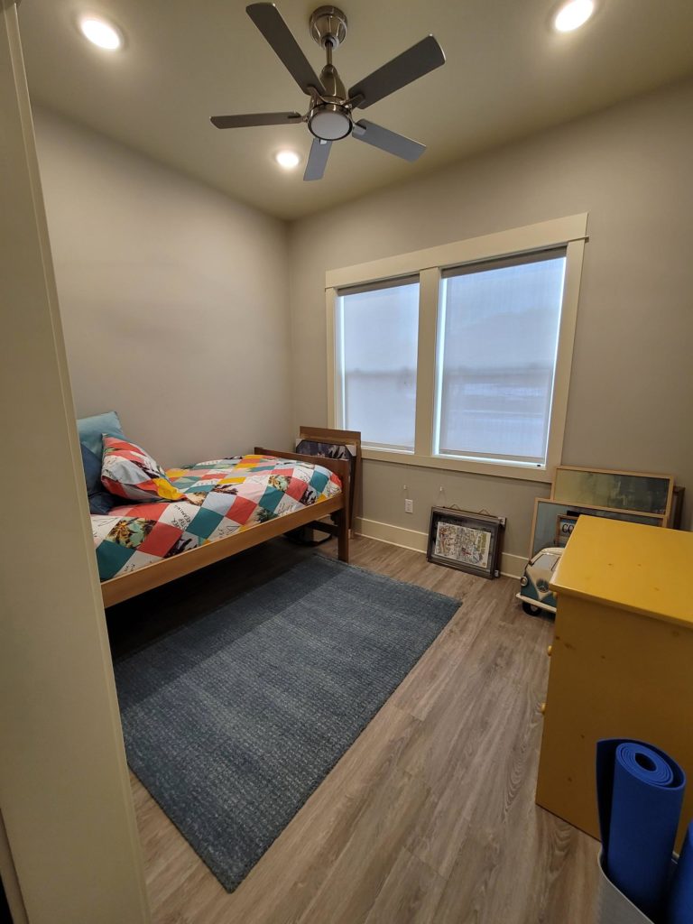
The first is a before showing that small office space and the door out the old veranda- and the rest are afters, new bedroom, door was moved and LOTS of hallway storage.
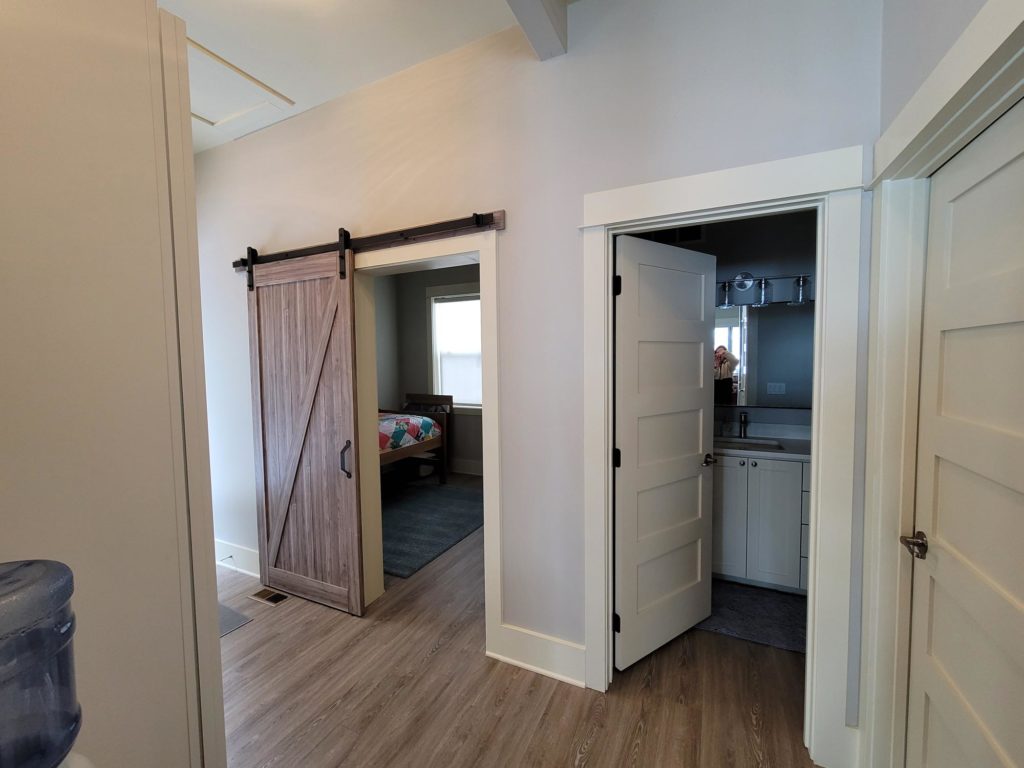
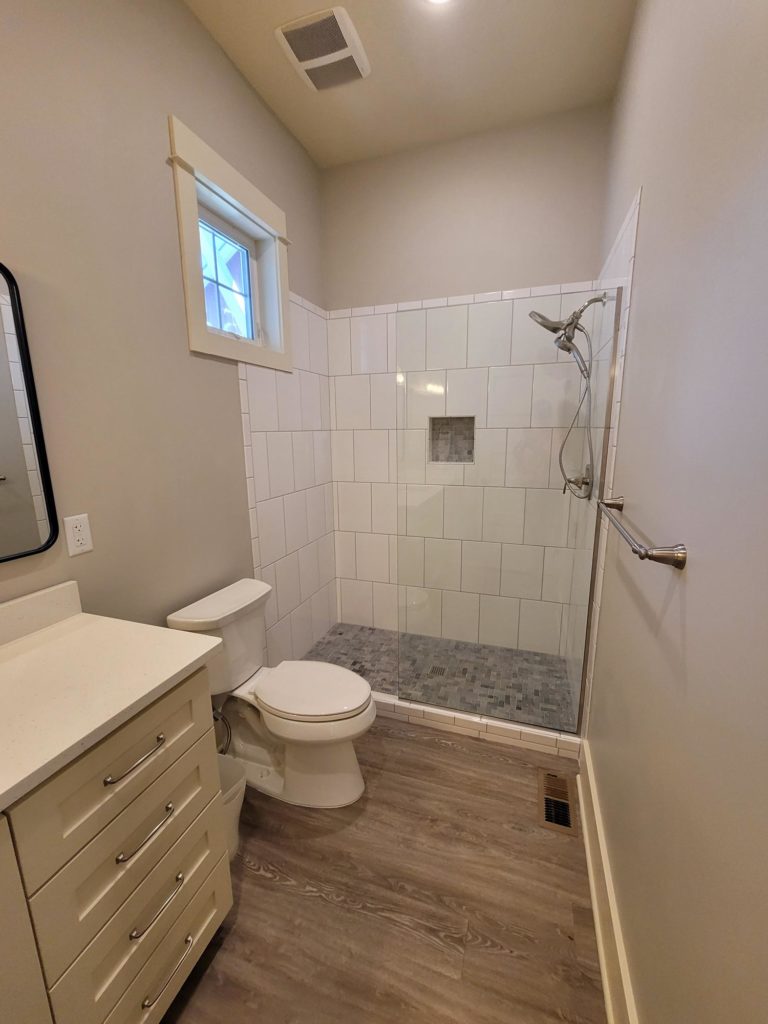
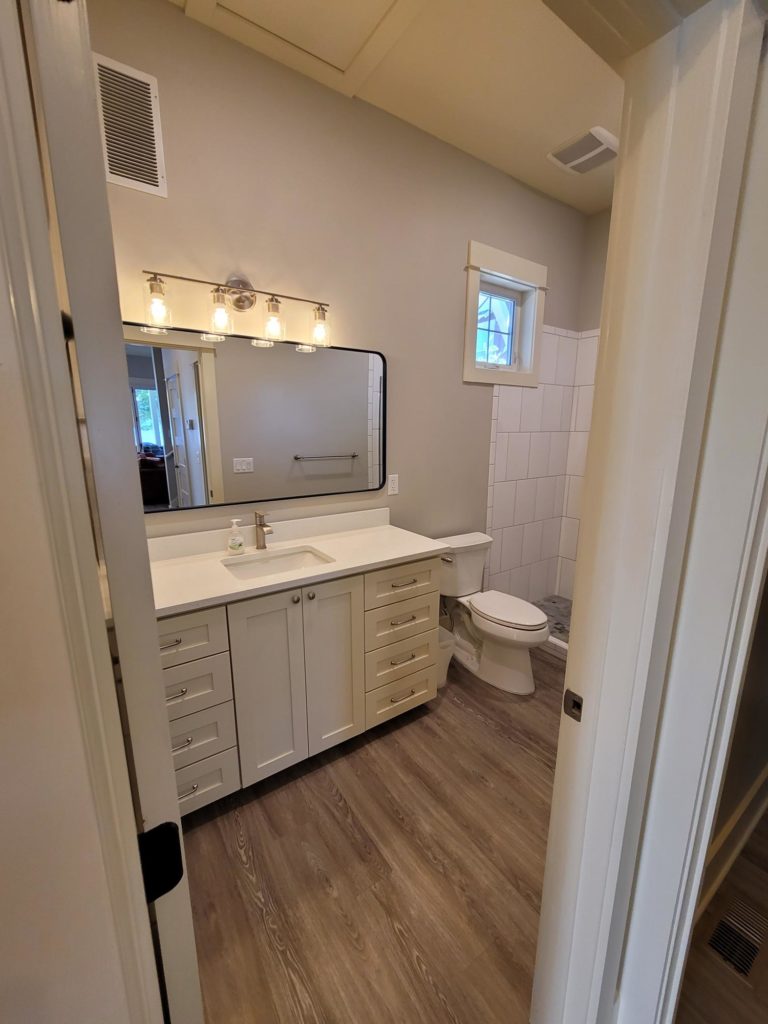
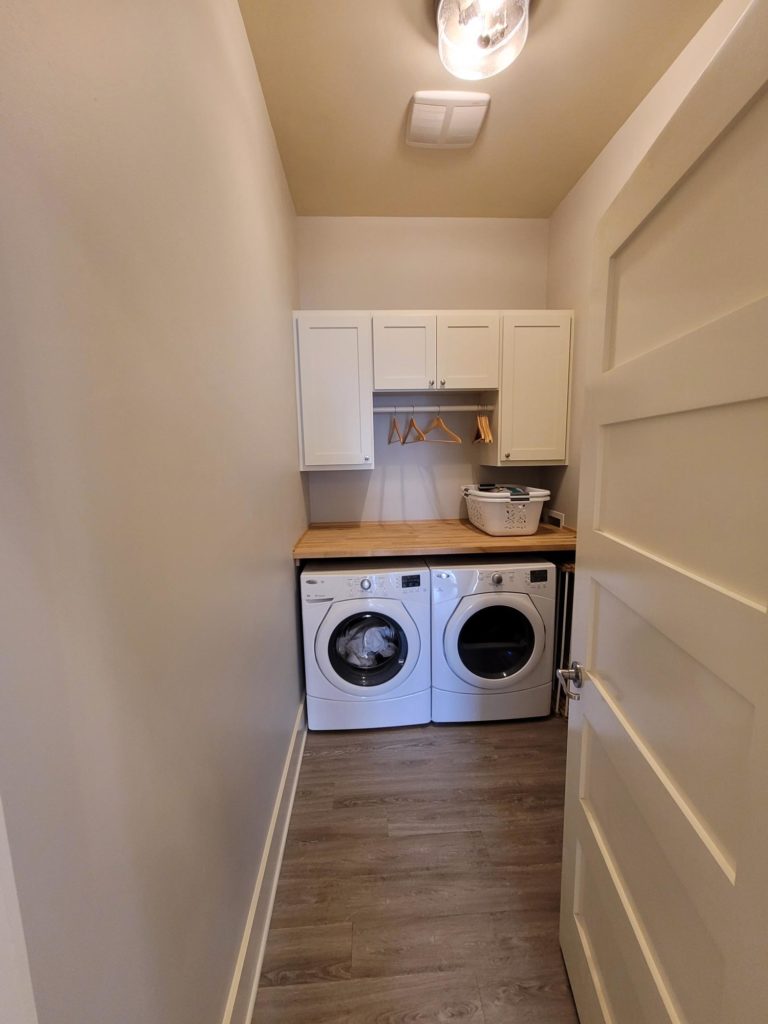
More afters- the new large bathroom and laundry space.
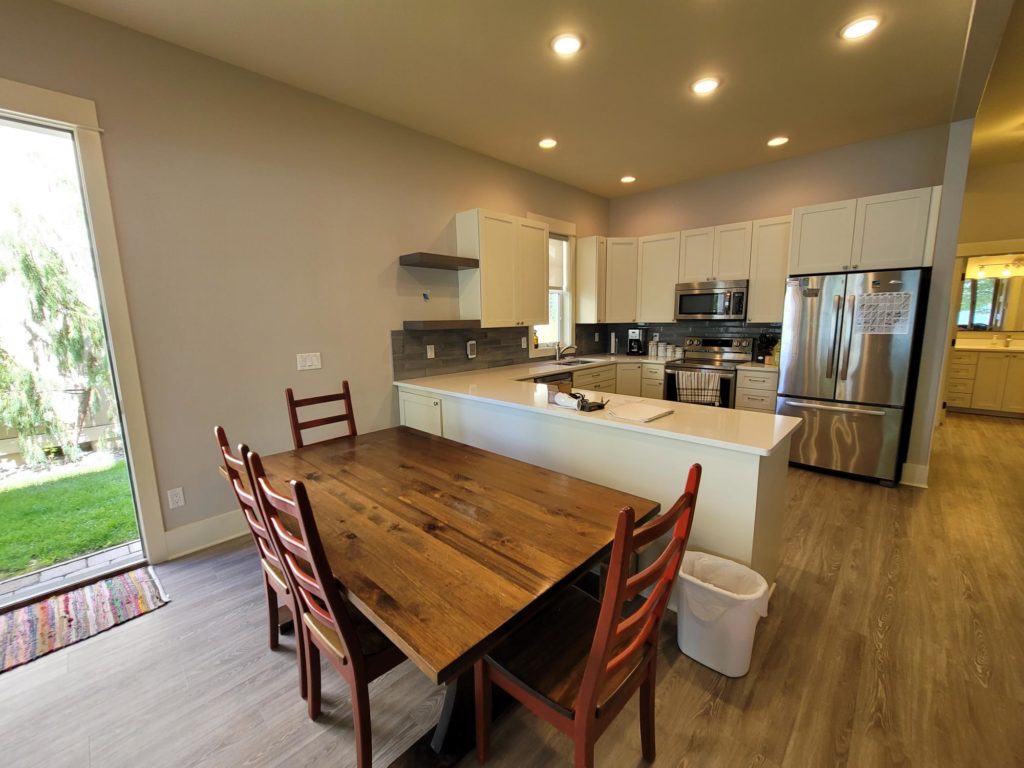
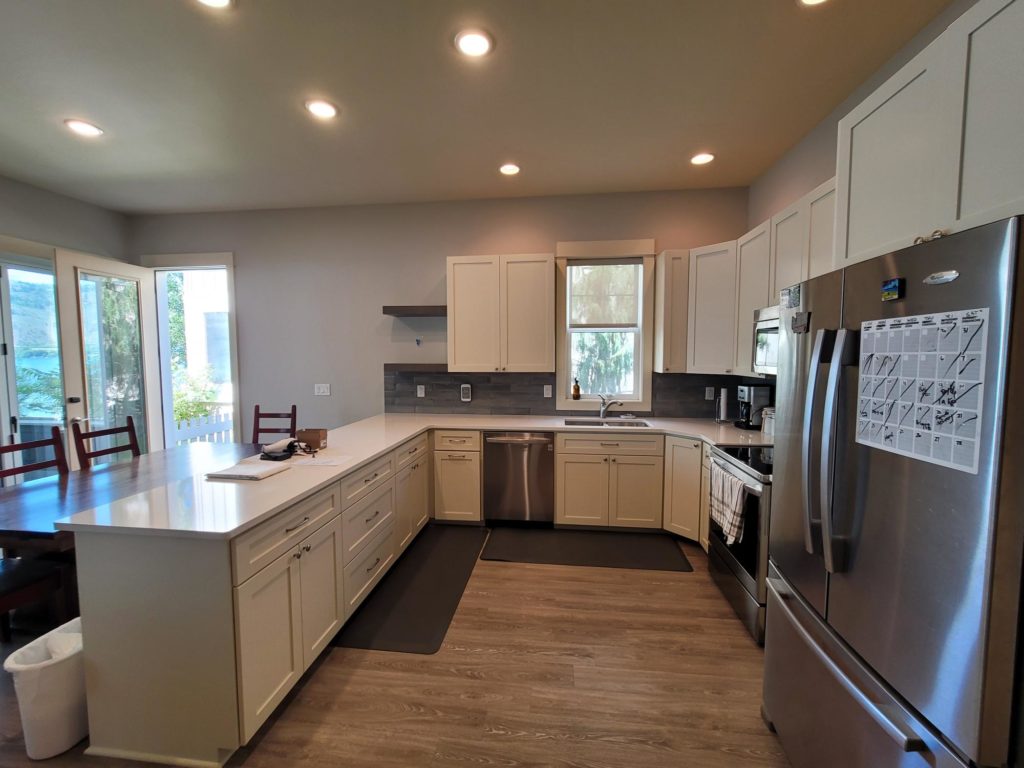
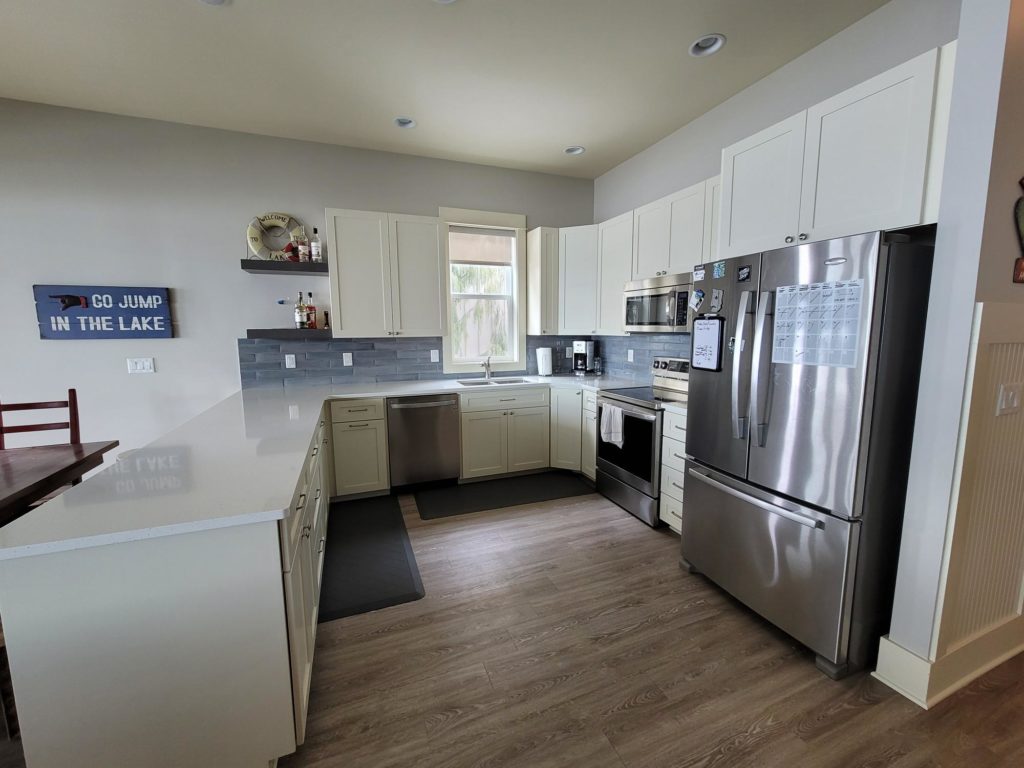
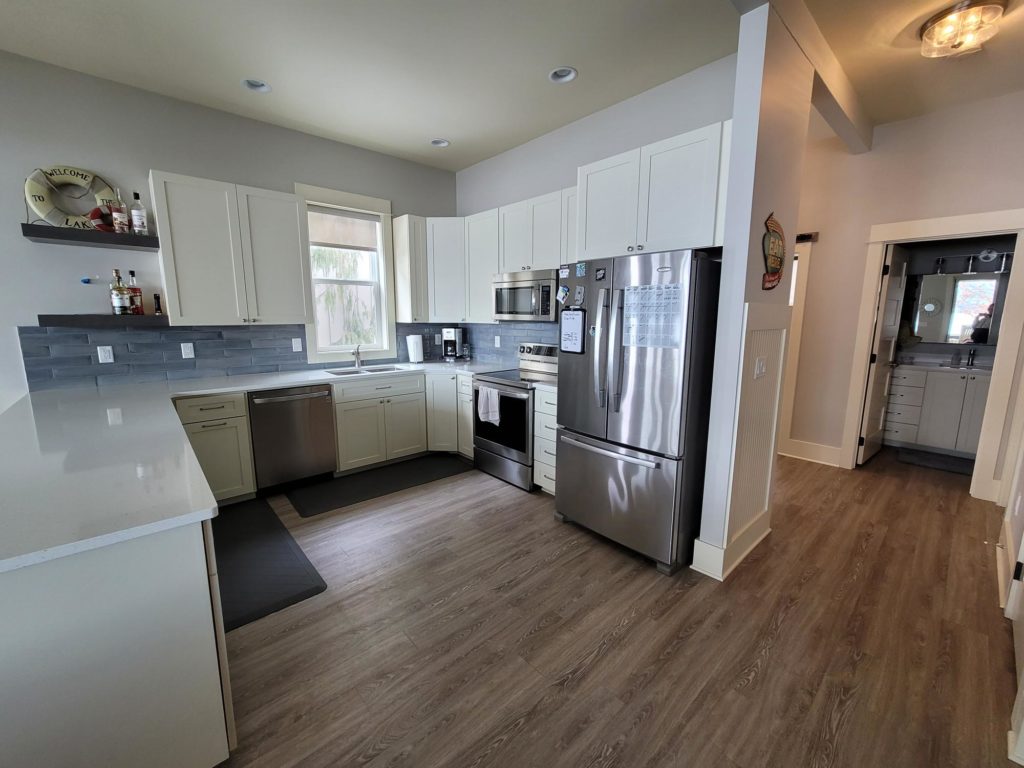
I don’t have before pictures of the kitchen but here it is finished and you can see on the last one into the fresh renovation of enclosing the outdoor veranda.
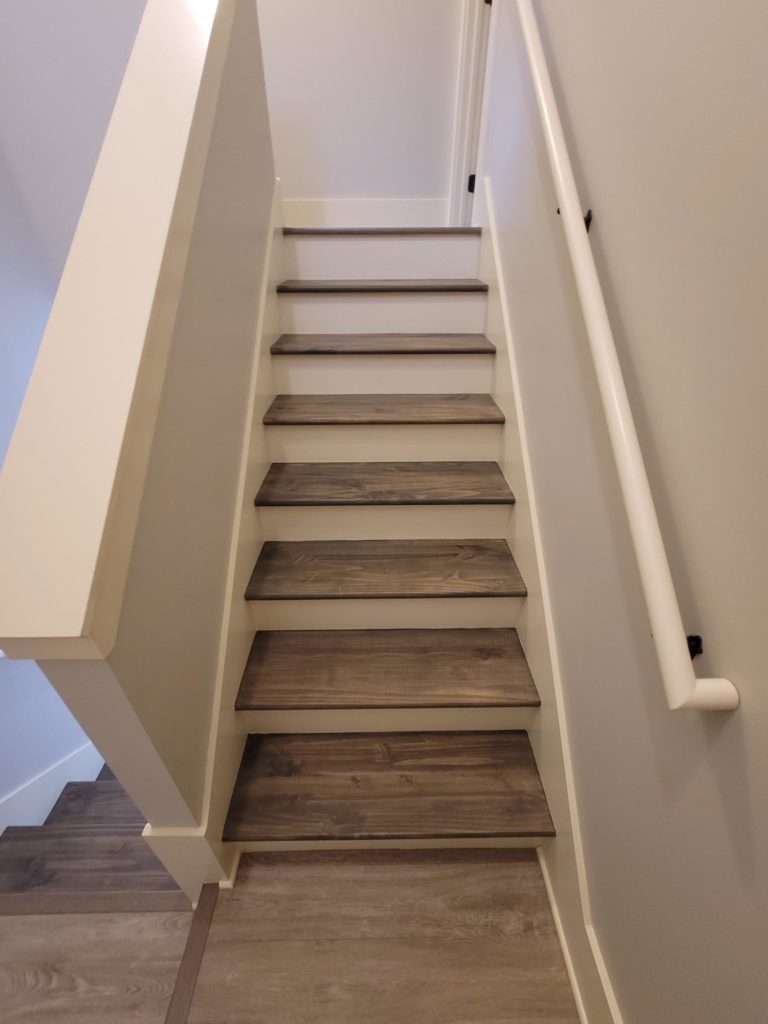
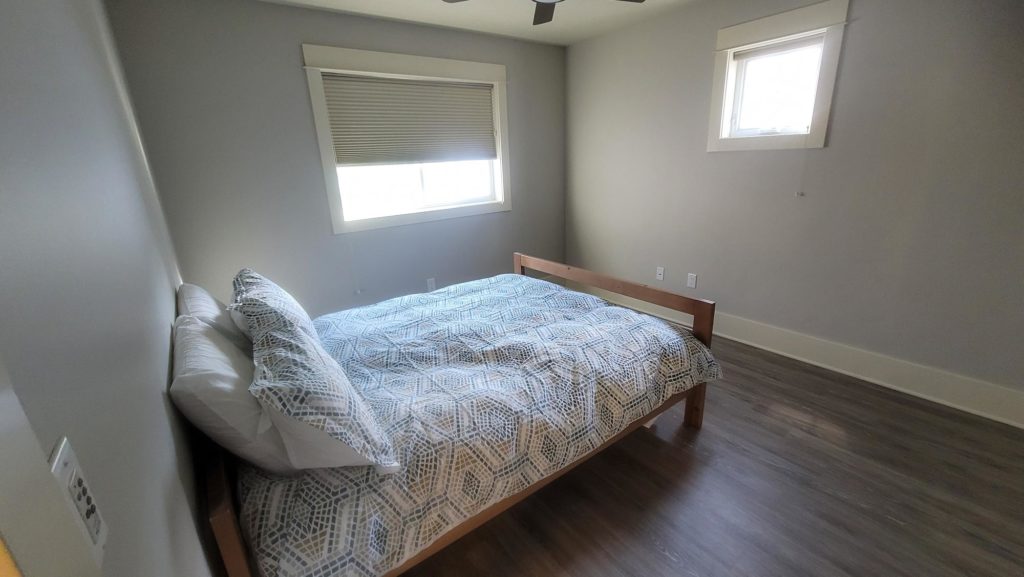
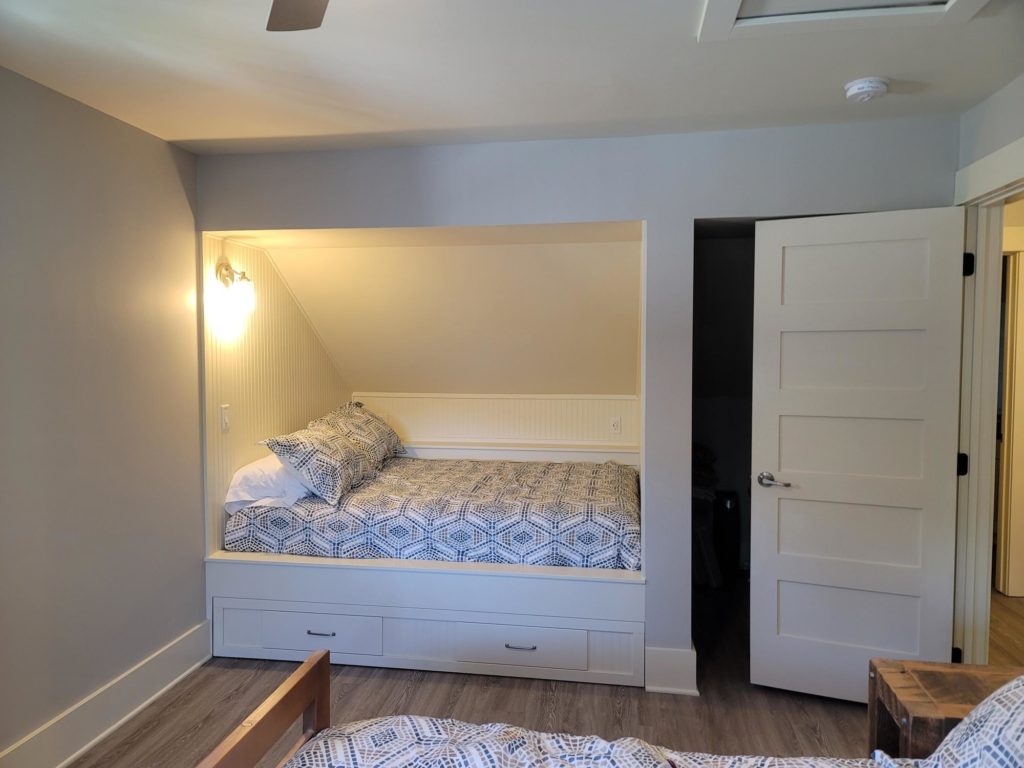
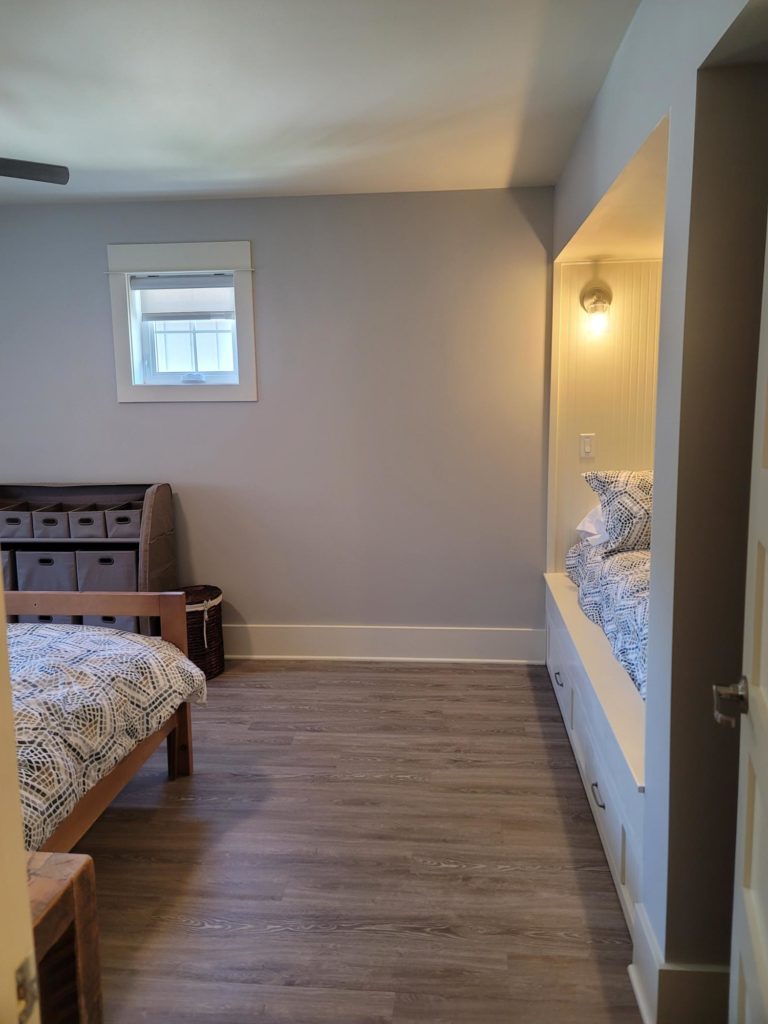
Here is the upstairs bedroom with added built in and trundle bed for more sleeping space!
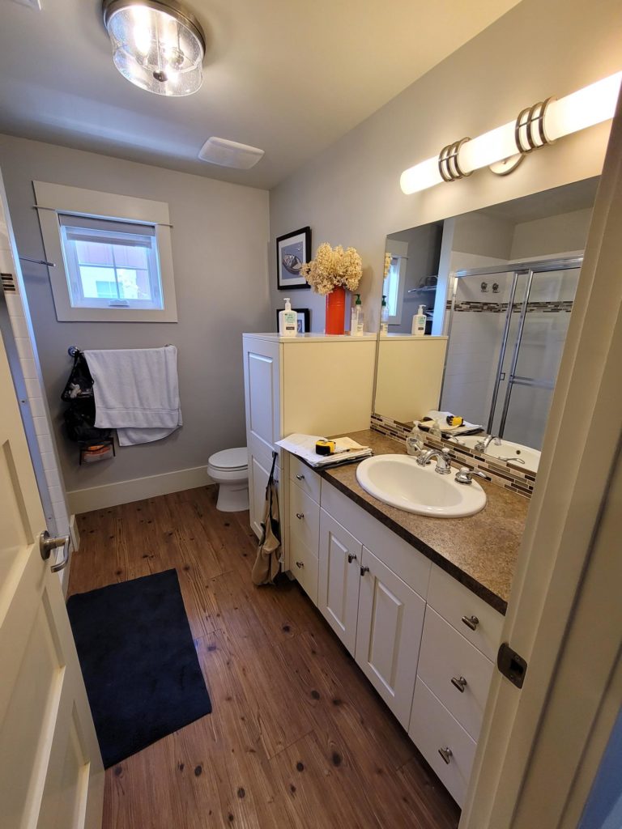
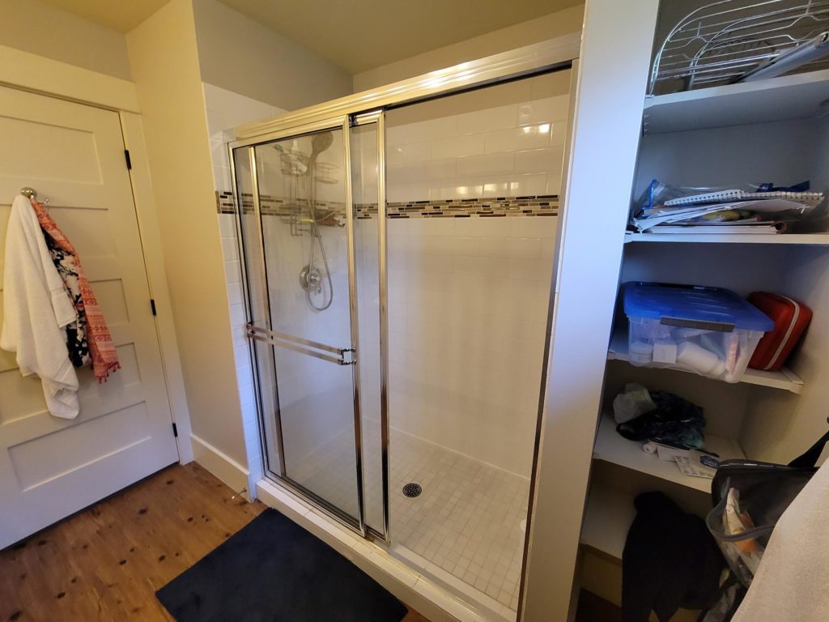
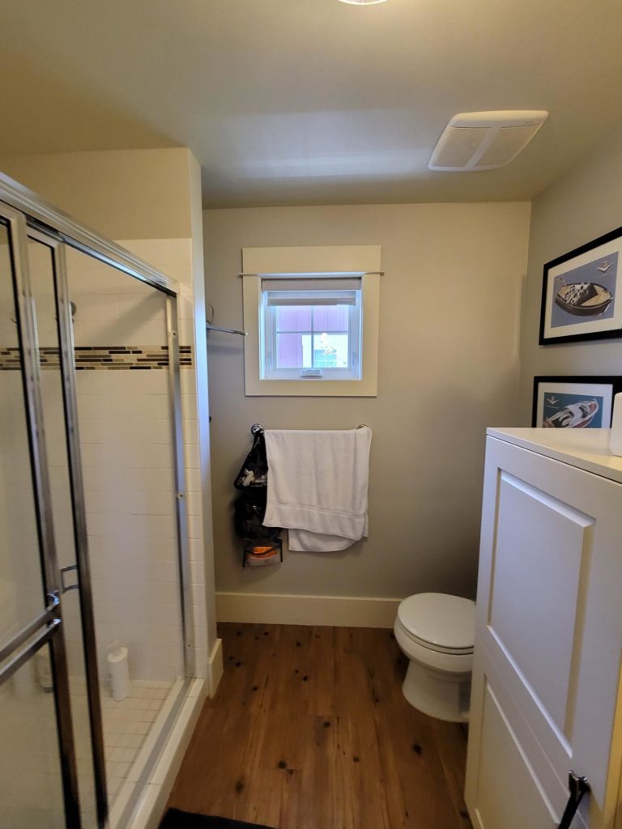
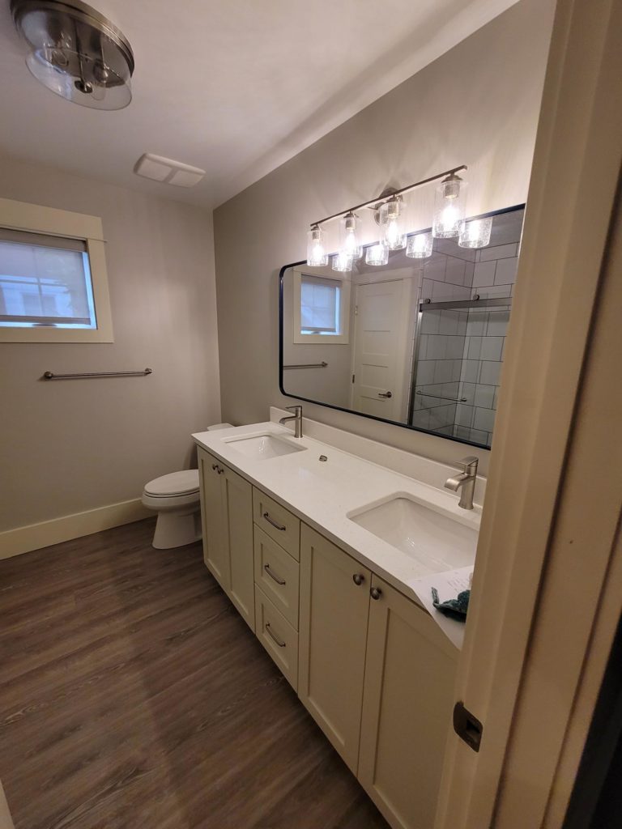
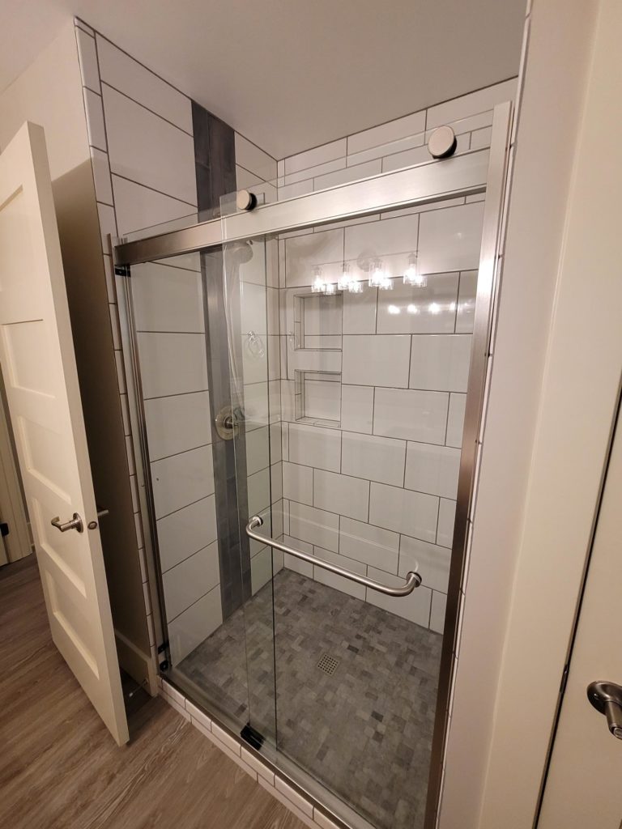
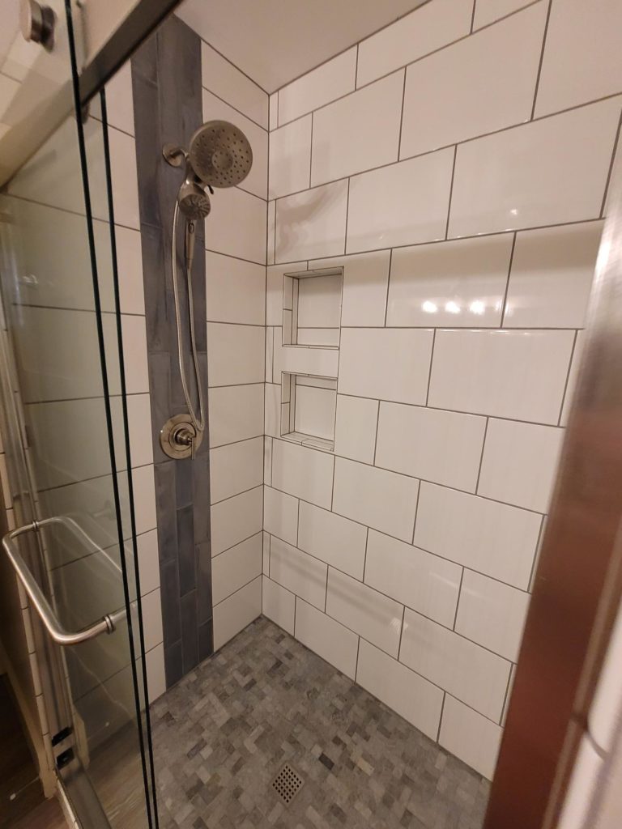
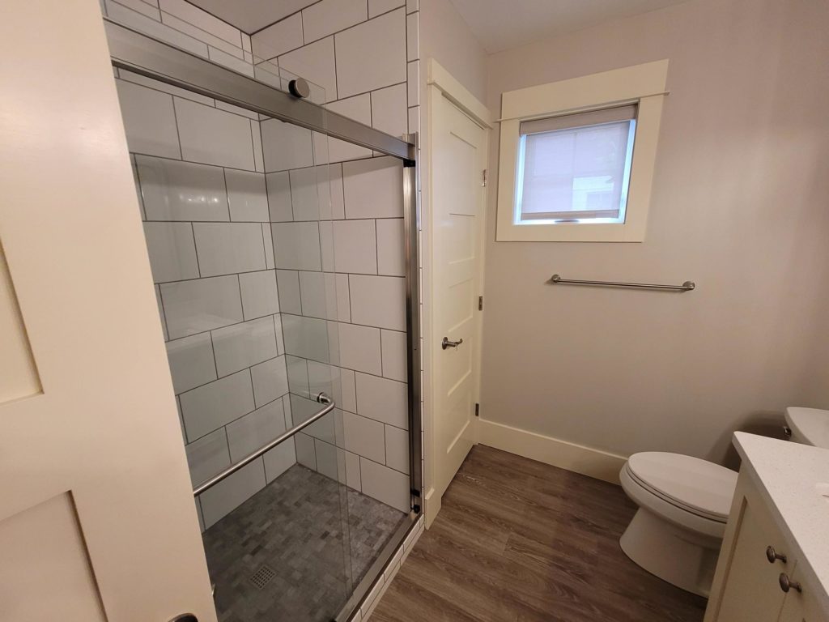
Ok and the last part of the project- new master bath! Such a beautiful update and so much better than the storage previously. The sacrifice of making the shower smaller was well worth it for the enclosed linen storage. Plus, the new shower looks SO good.
