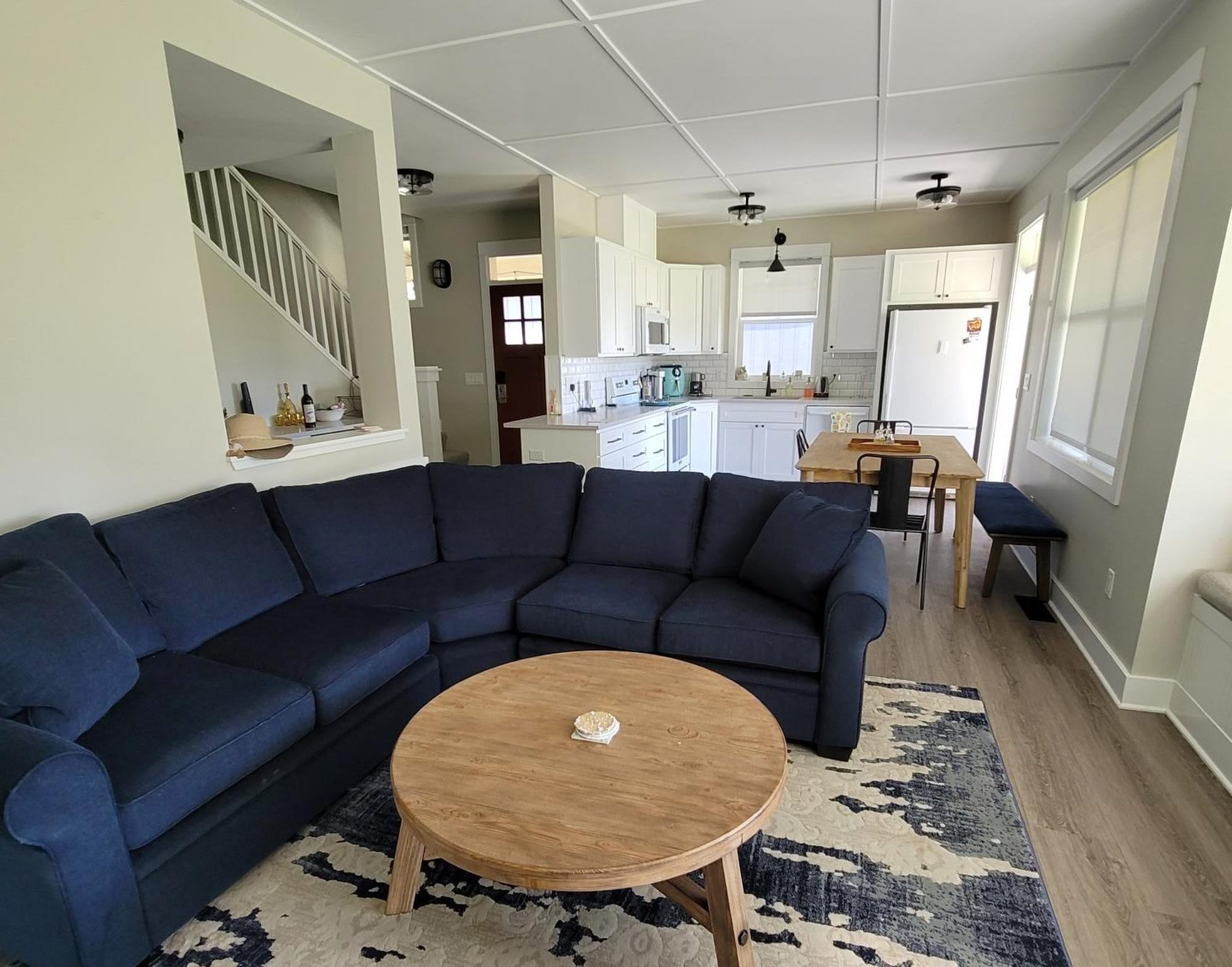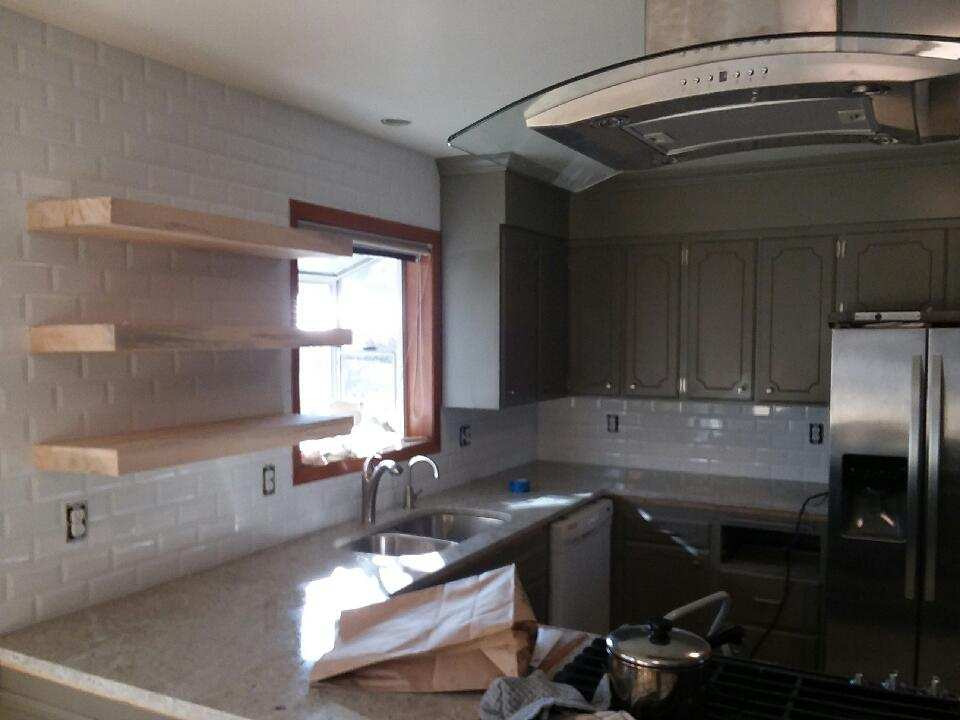
During: Kitchen 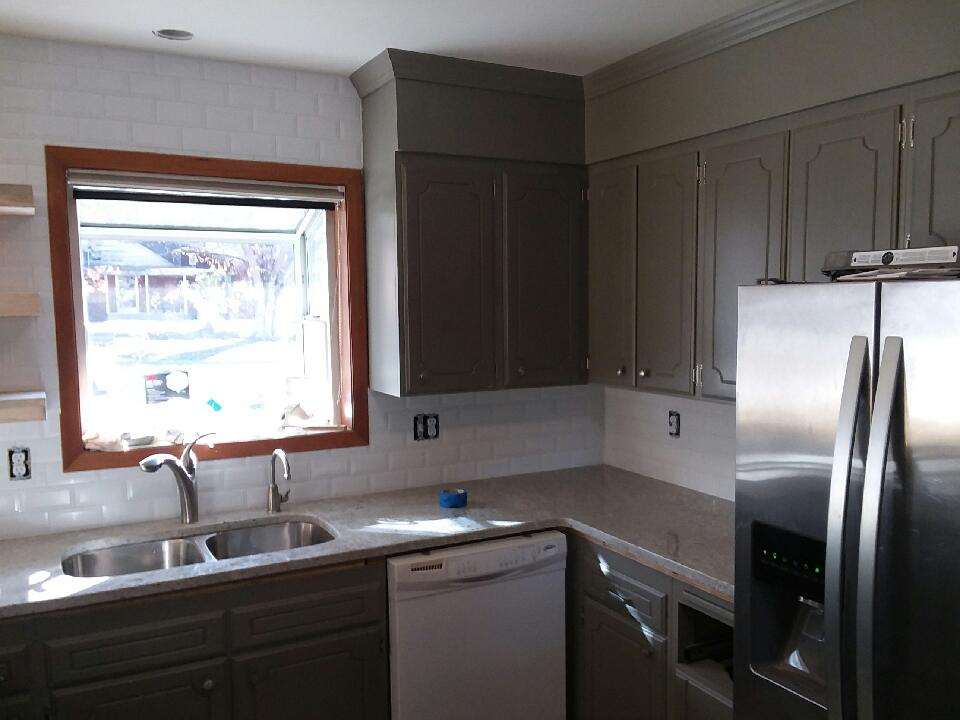
During: Kitchen 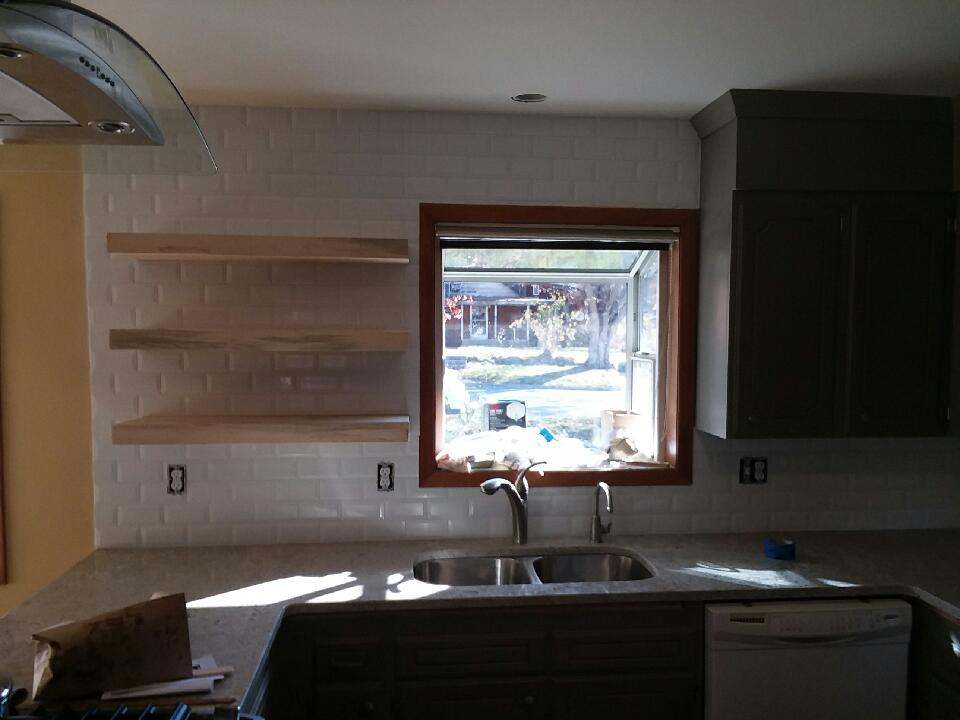
During: Kitchen 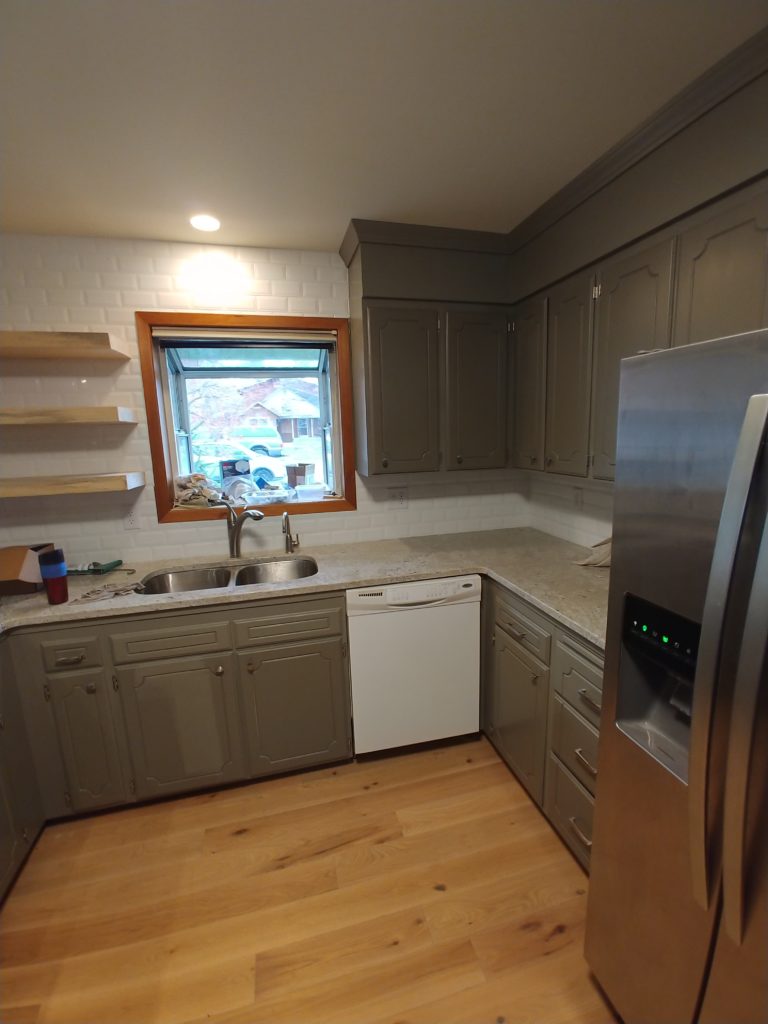
During: Kitchen 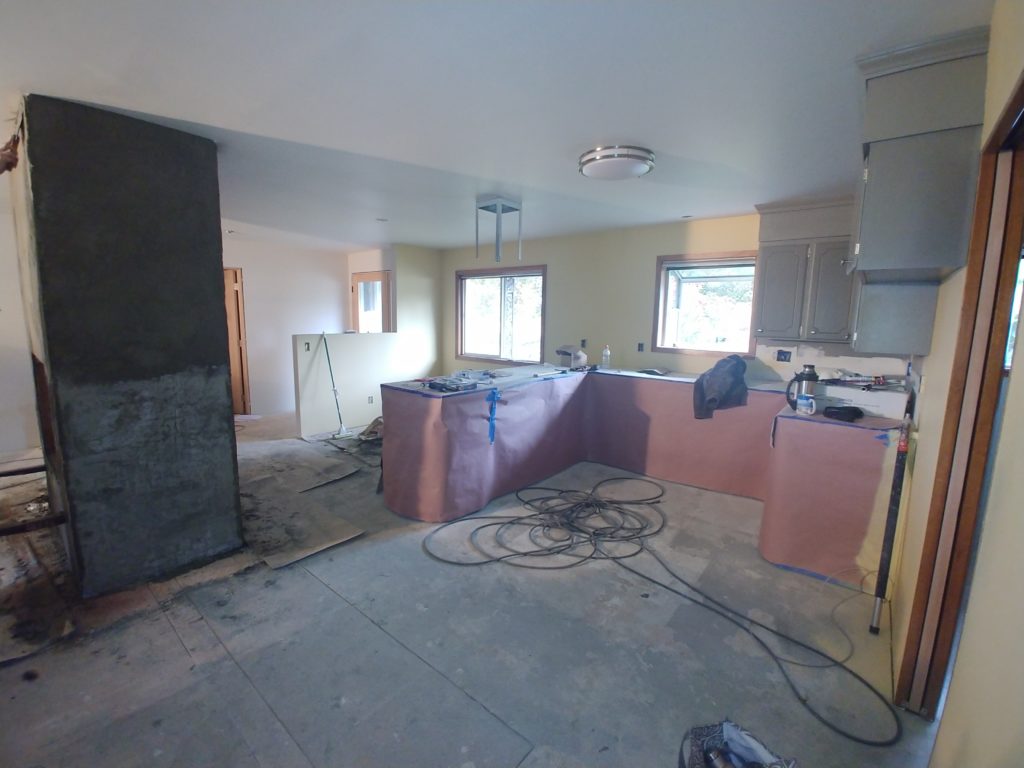
During: Kitchen 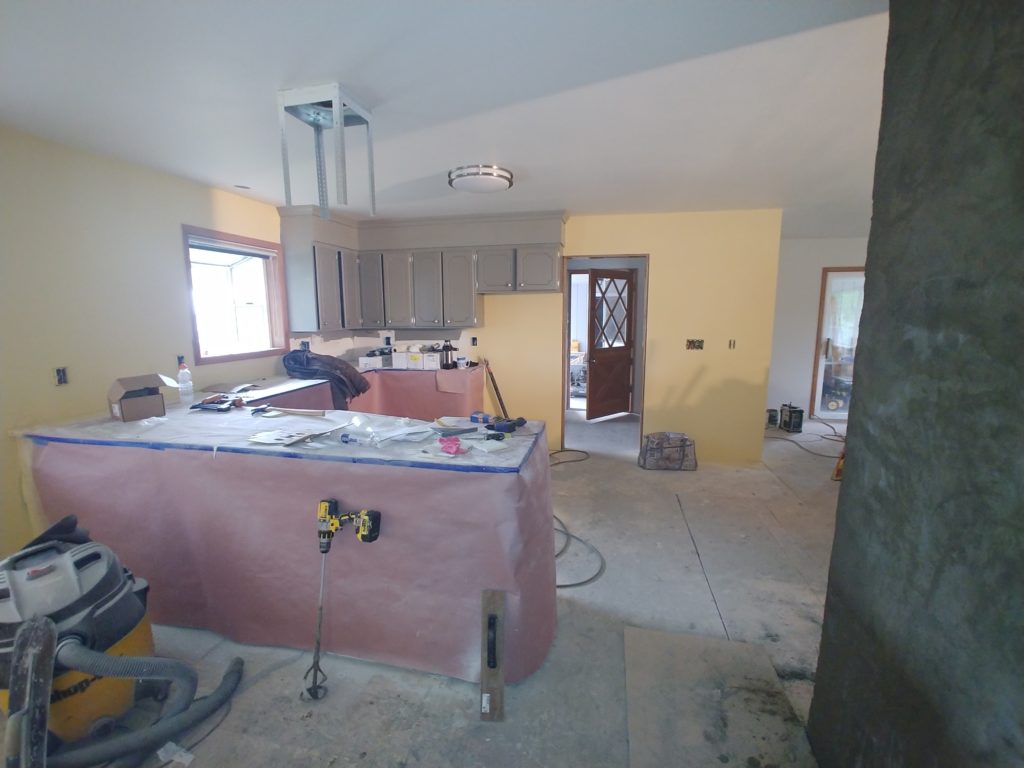
During: Breakfast nook into Kitchen 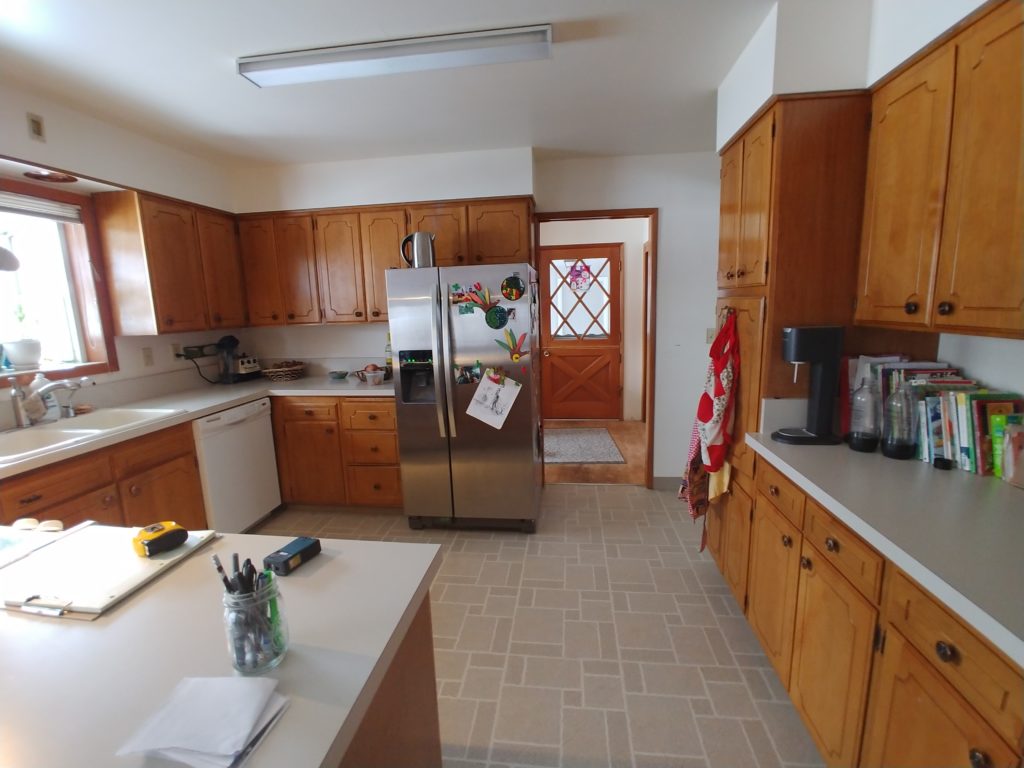
Before: Kitchen 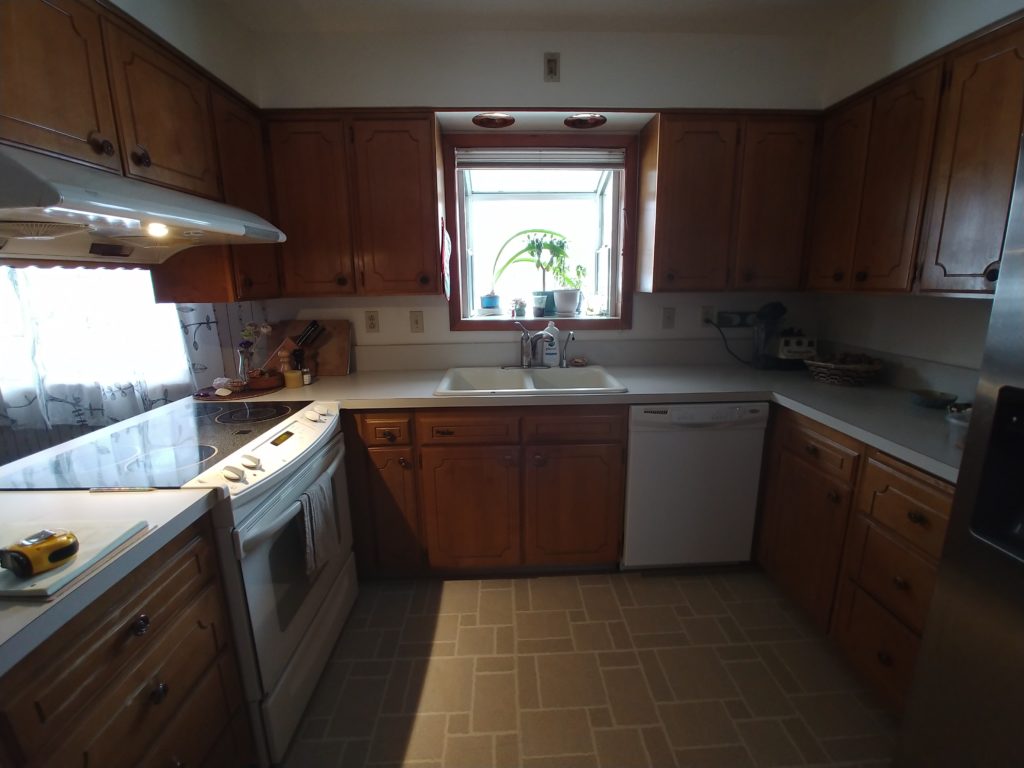
Before: Kitchen 
Before: Kitchen 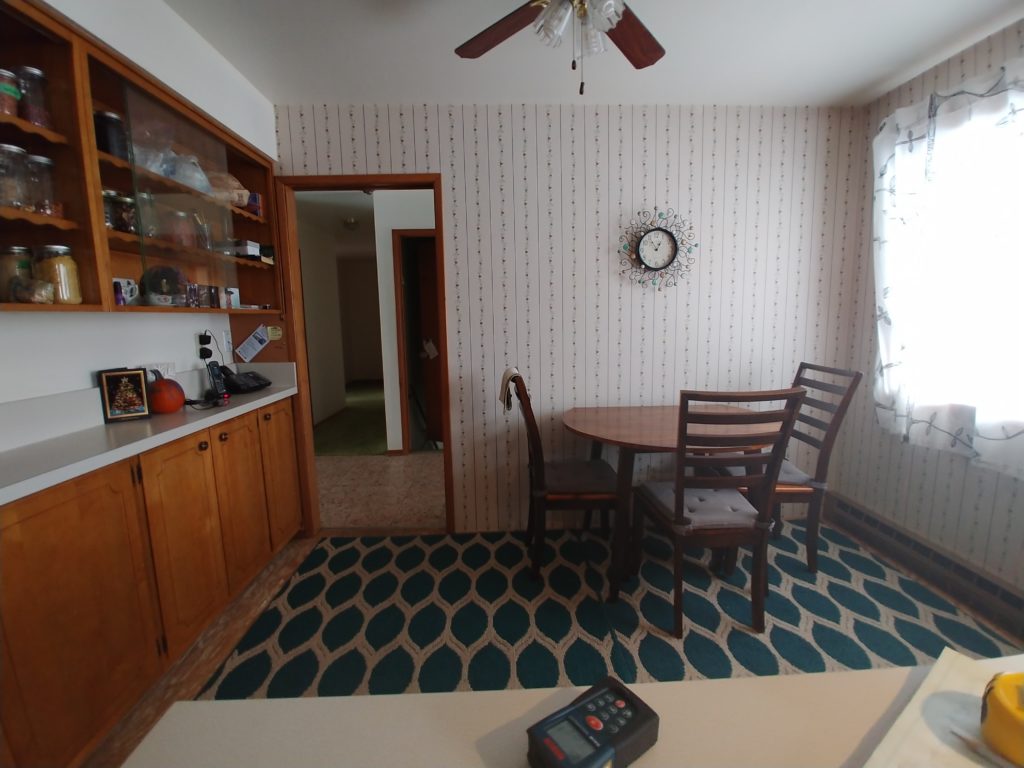
Before: Breakfast Nook 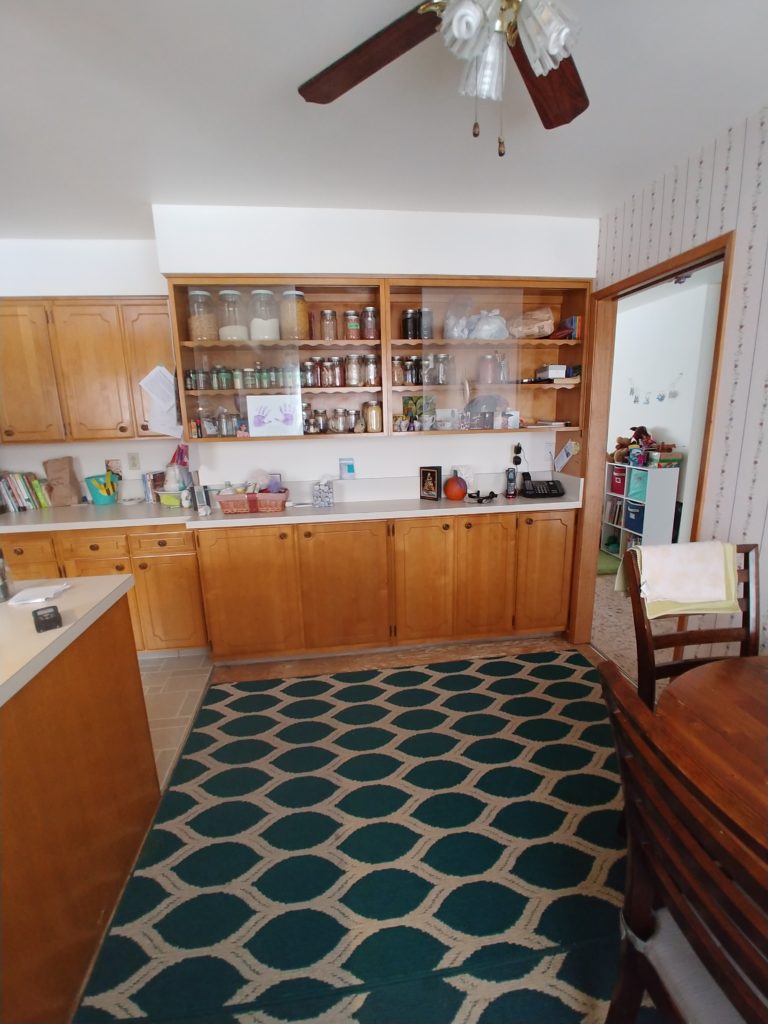
Before: Breakfast nook to storage on backside of fireplace 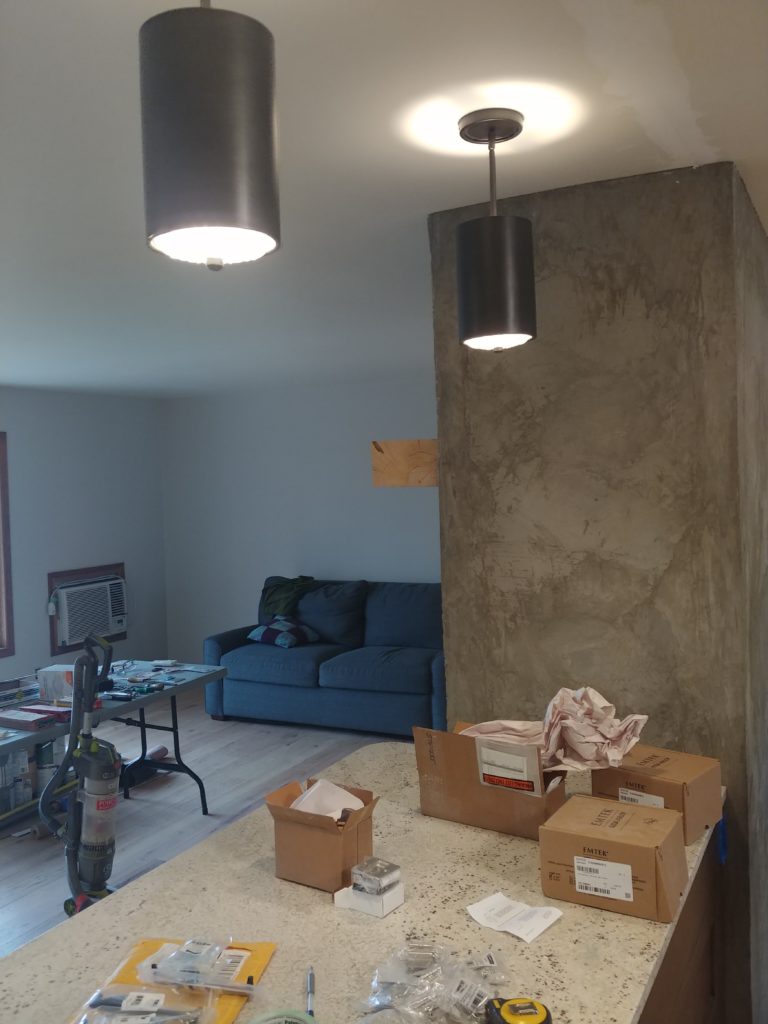
During: Kitchen opened up into Living Area 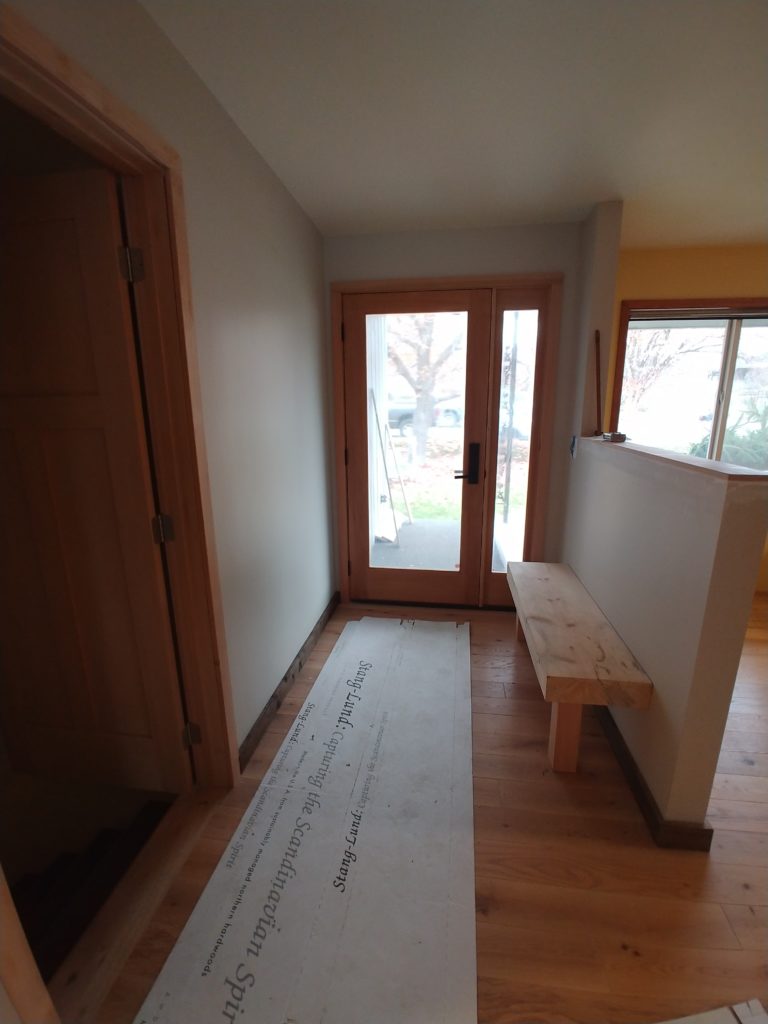
During: Entryway 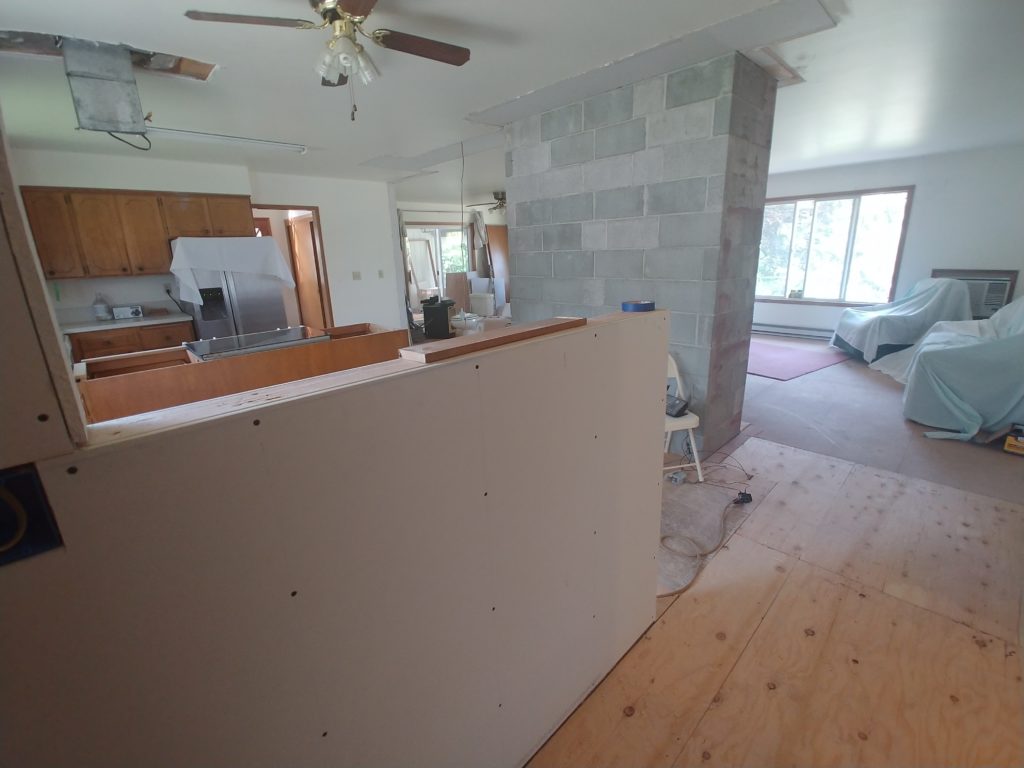
During: Entryway into Kitchen/living area 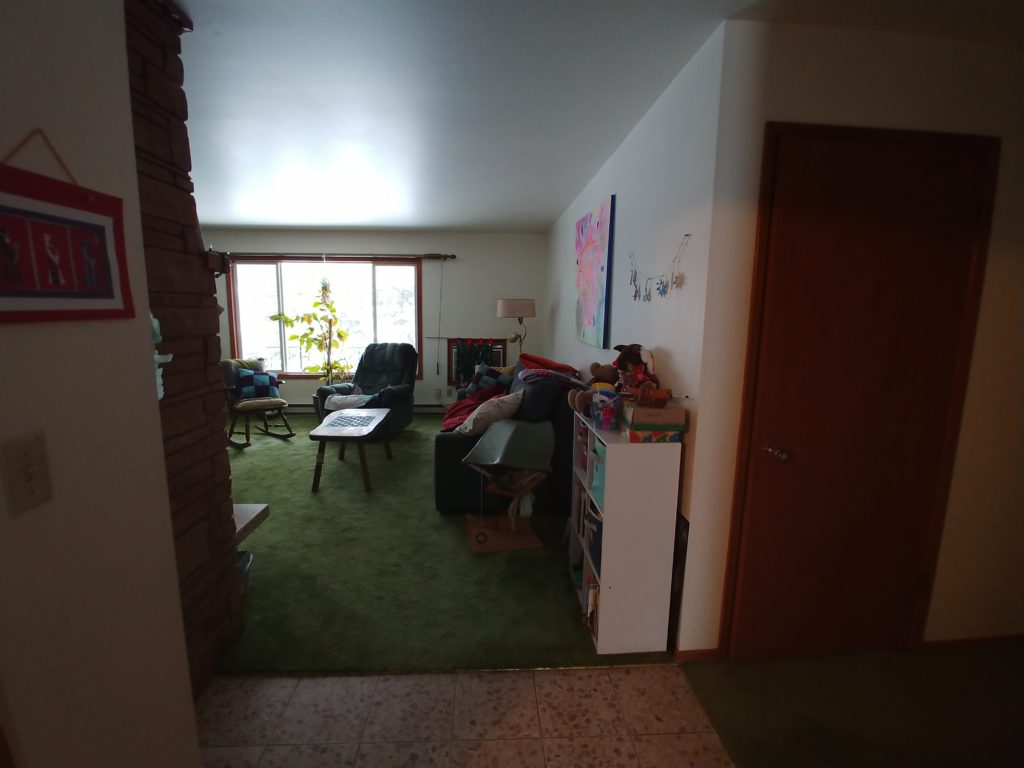
Before: Entry into Living Area 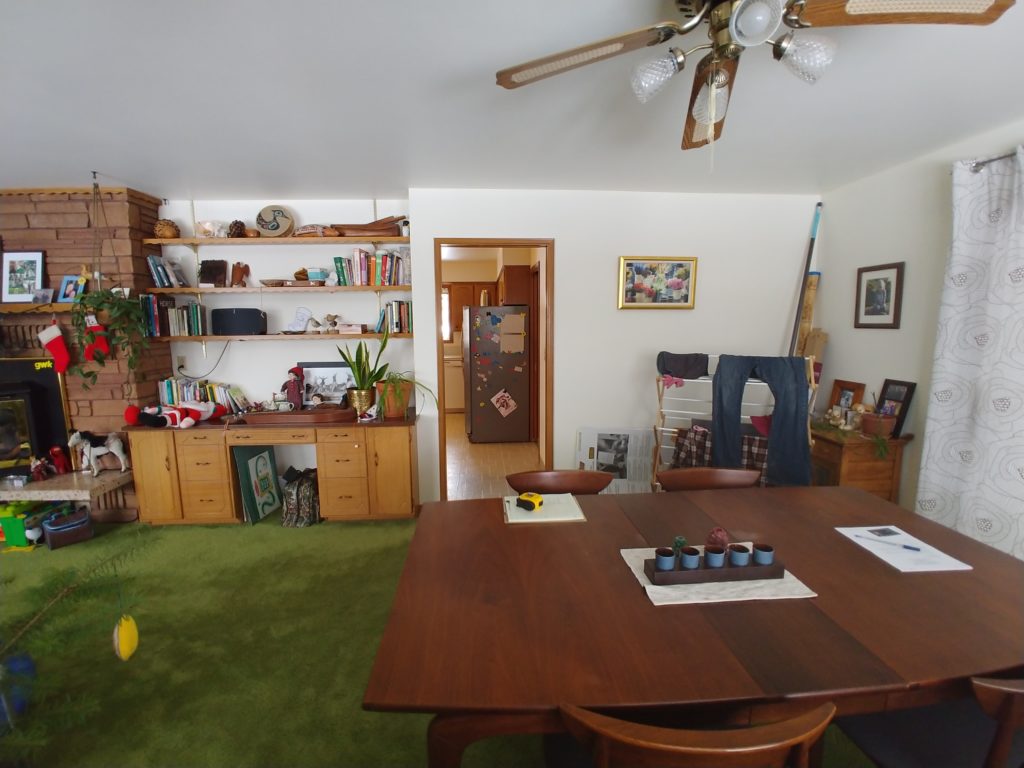
Before: Dining to Kitchen 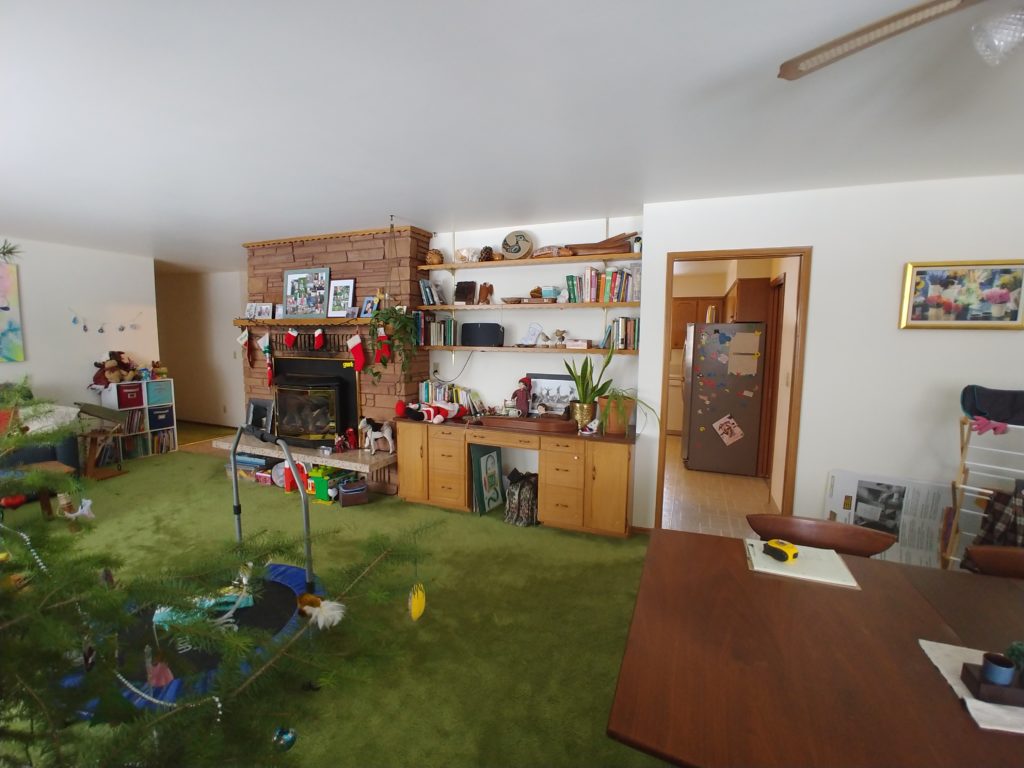
Before: Dining to Living area 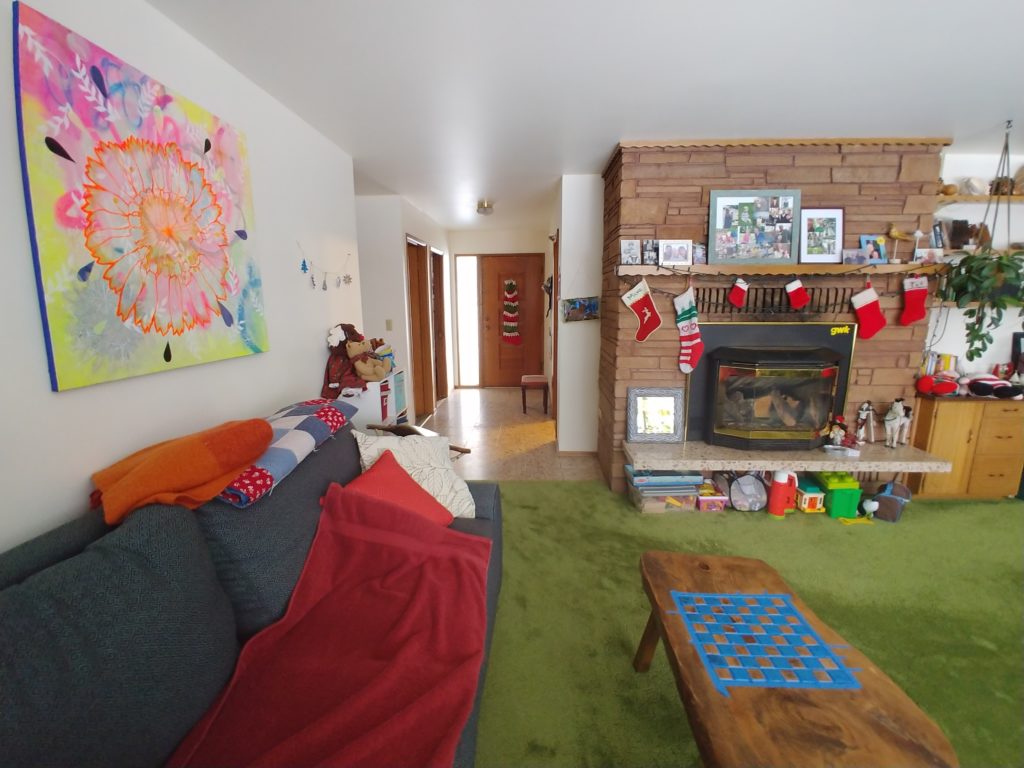
Before: Living Area into Entry 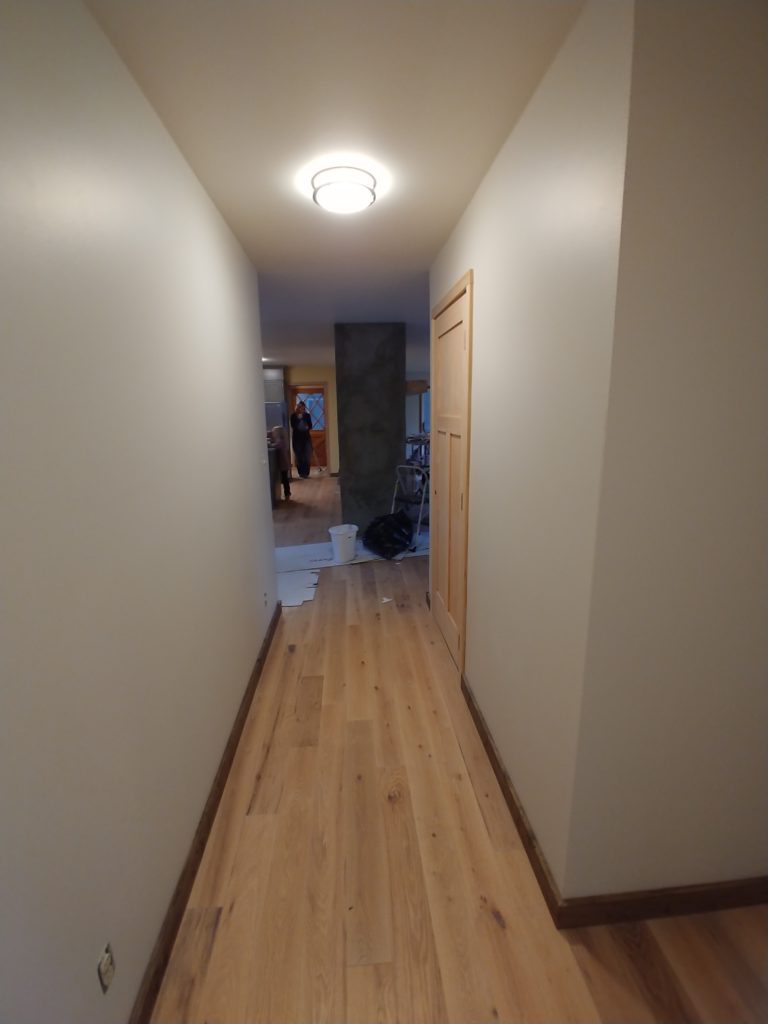
During: Hallway 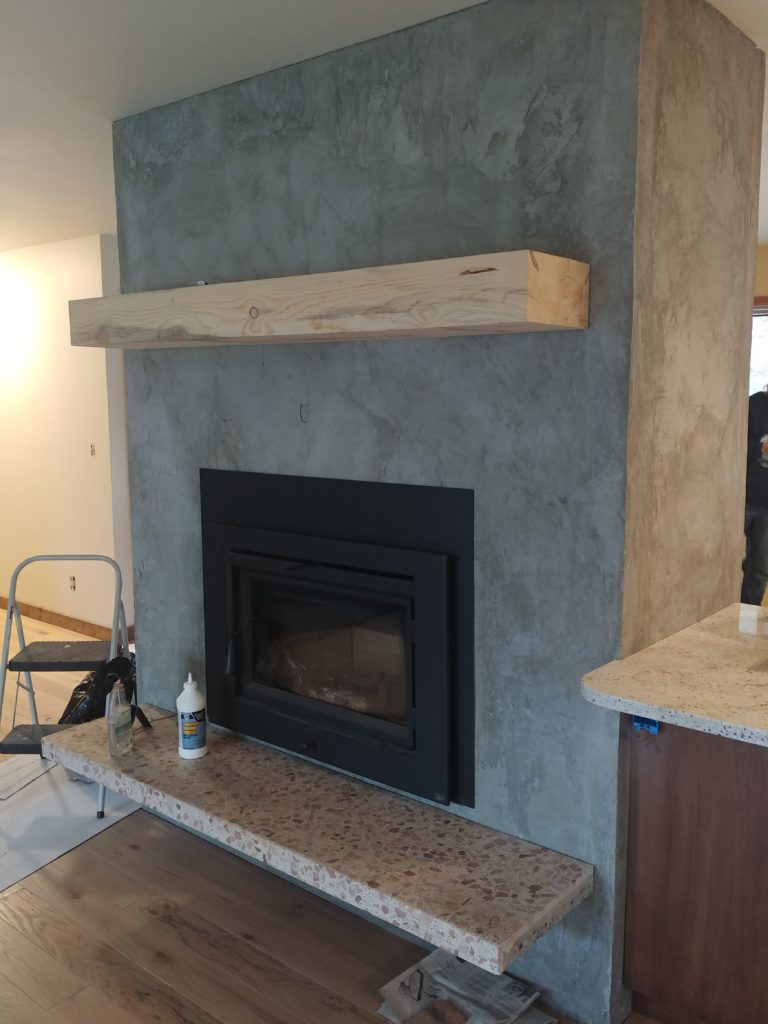
During: Fireplace 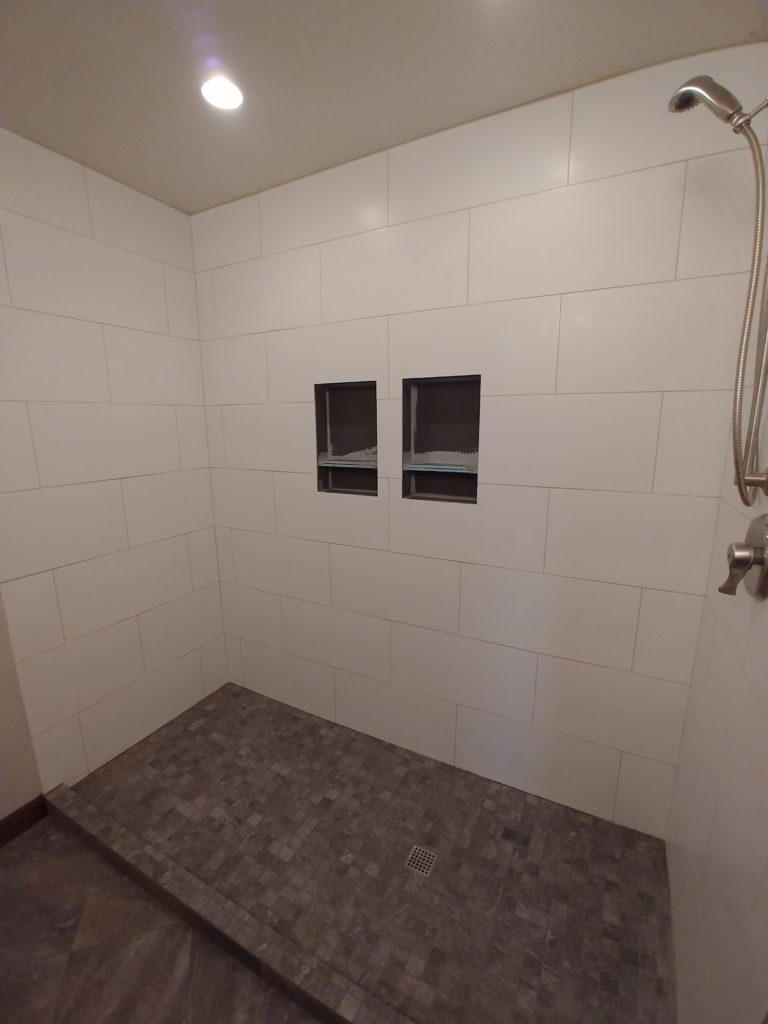
During: Master Shower 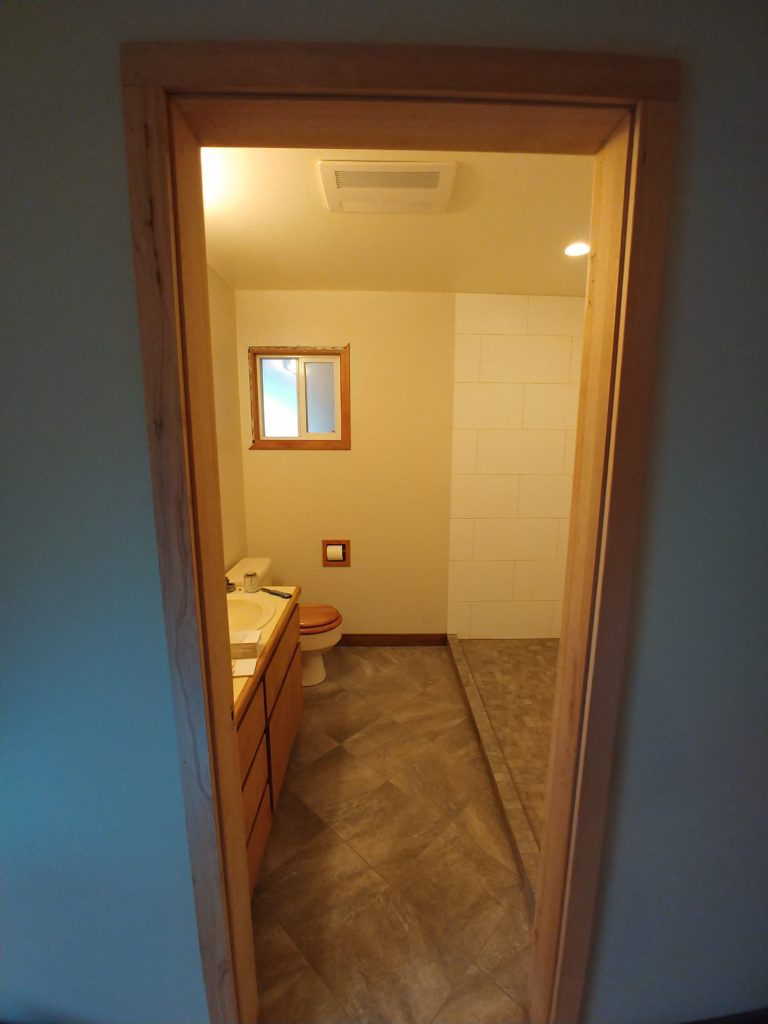
During: Master Bath 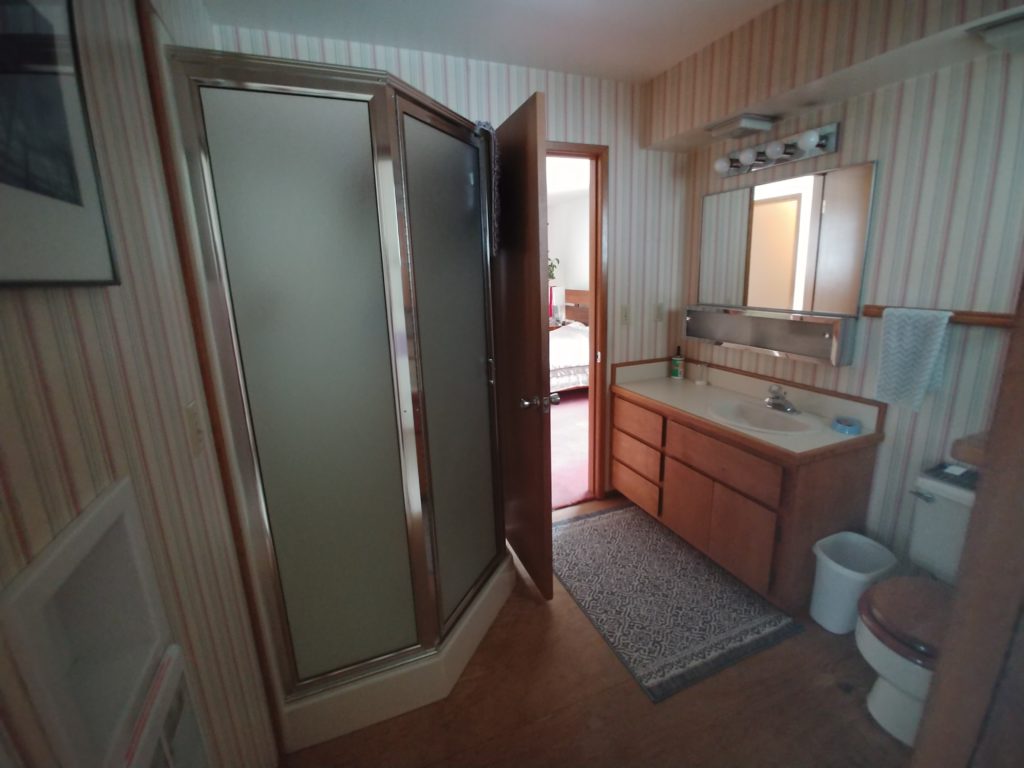
Before: Master Bath 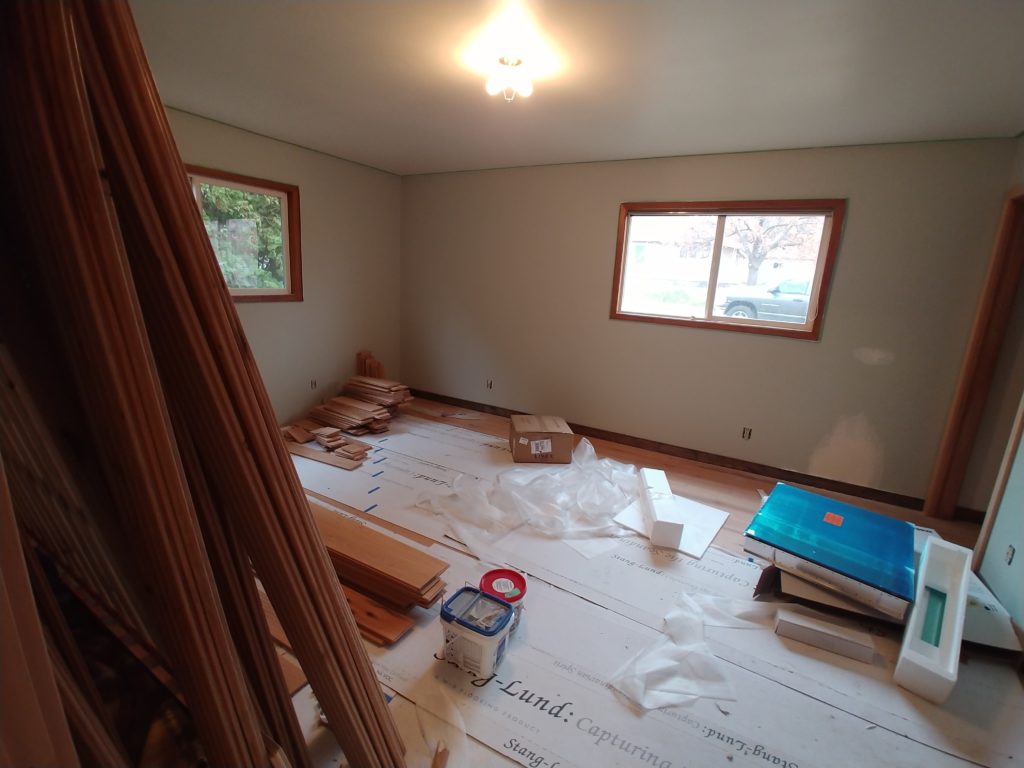
During: Master Bed 
Before: Master Bed 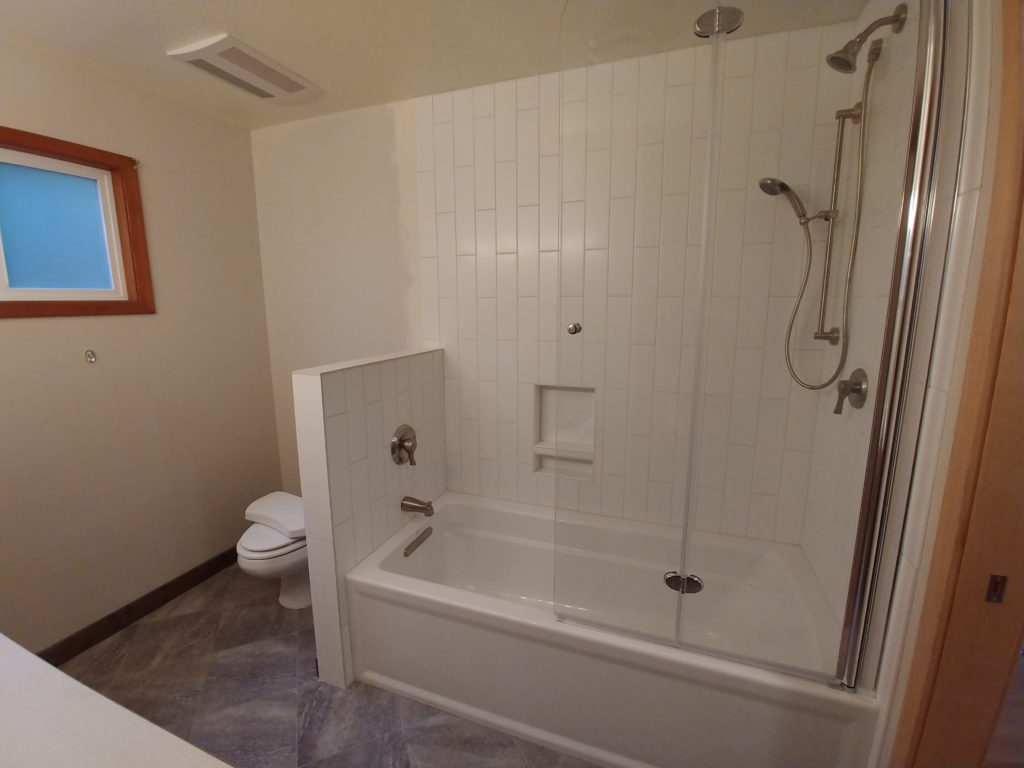
During: Guest Bath 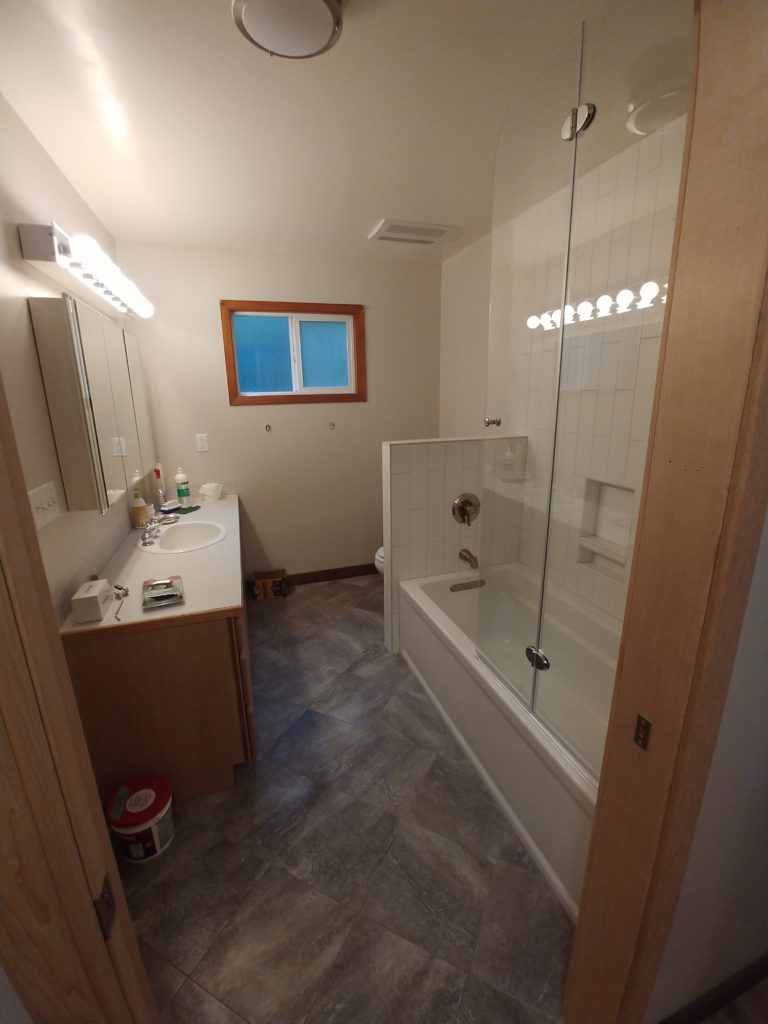
During: Guest Bath 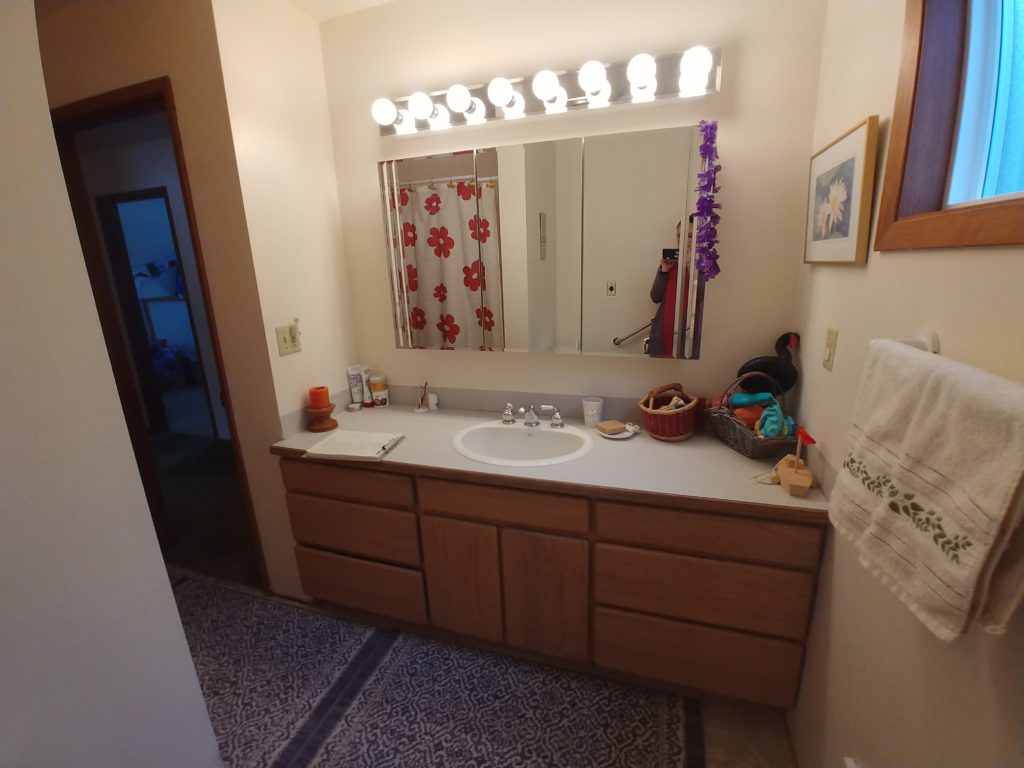
Before: Guest Bath 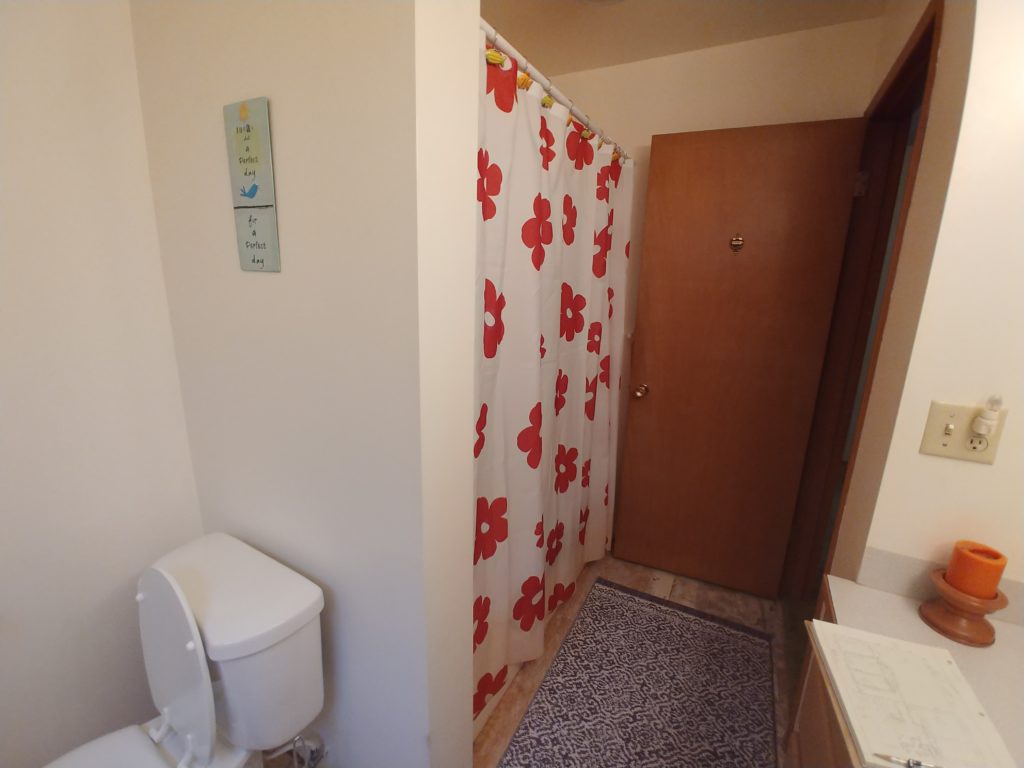
Before: Guest Bath 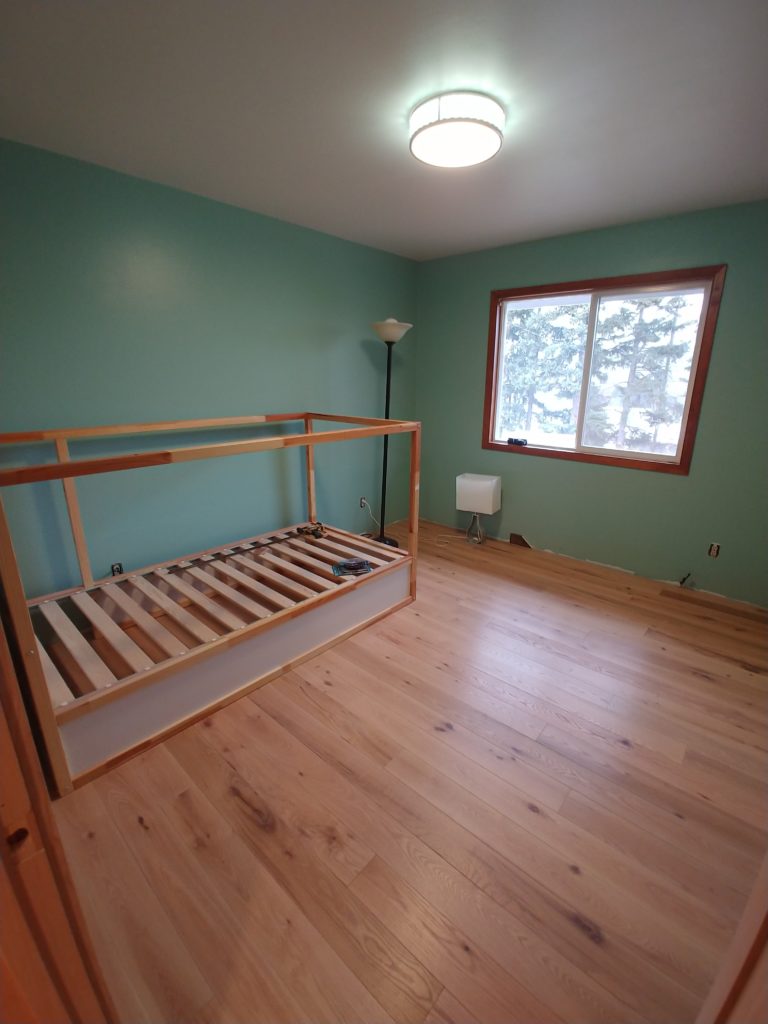
During: Bed1 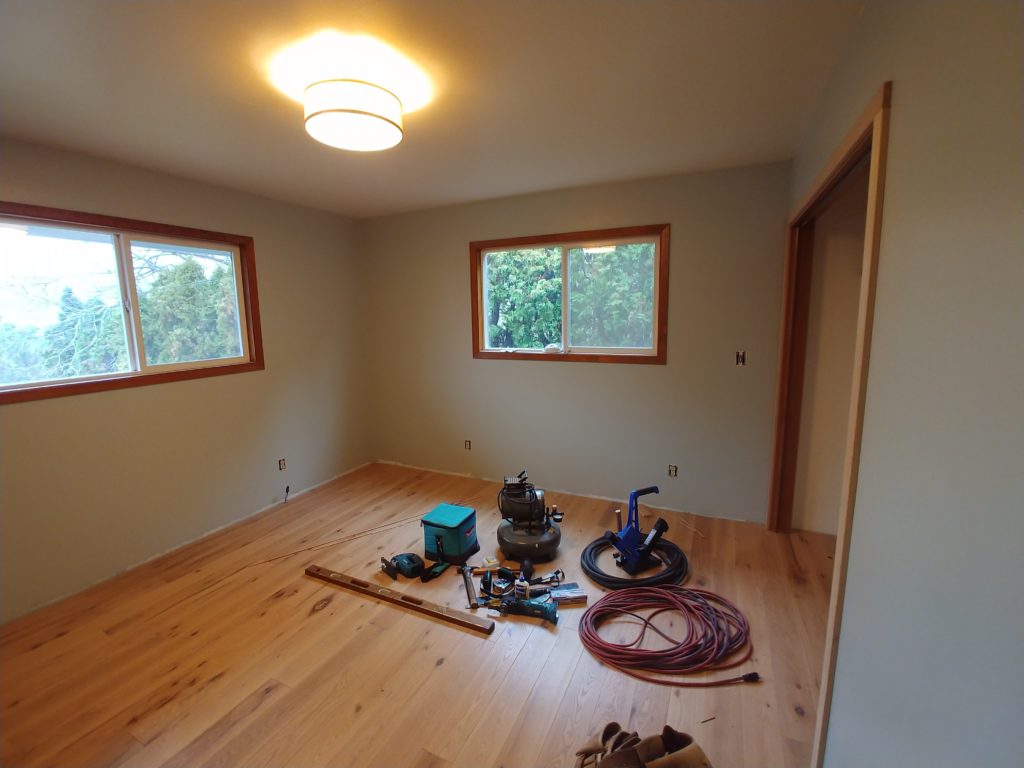
During: Bed2
This total house transformation took this house from the 70’s to Simply Modern, from dark and dreary with no unity or flow to an open, bright, unified space that flowed nicely. My clients wanted to open the kitchen up to the living room and have one style of flooring through out. Since the Fireplace was a big element in this room, we focused a lot of time and money on it, removing the old non working propane insert, selecting a modern faced wood burning stove, tearing out the old stone and skinning the existing concrete block with….CONCRETE! A custom milled blue pine mantle created the finishing touches. To save money, we painted the existing cabinets as well as the soffit above them and added crown to make them feel more custom. As soon as the Final Pictures are back, I will update this album. Floor: Sawyer Mills Oiled Wood. Counters: Cornerstone Custom Granite. Lighting: Fiess. Contractor: Ridgeline Construction. All Tile: Emser. Fireplace: Chim Chimney.
All designs/drawings/pictures are the property of the designer and may not be used for any purpose without designer’s consent.
